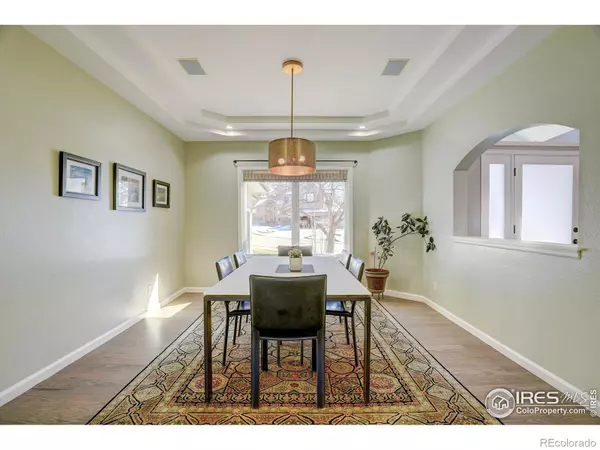$1,600,000
$1,650,000
3.0%For more information regarding the value of a property, please contact us for a free consultation.
5 Beds
6 Baths
5,993 SqFt
SOLD DATE : 06/13/2024
Key Details
Sold Price $1,600,000
Property Type Single Family Home
Sub Type Single Family Residence
Listing Status Sold
Purchase Type For Sale
Square Footage 5,993 sqft
Price per Sqft $266
Subdivision Indian Peaks
MLS Listing ID IR1005411
Sold Date 06/13/24
Style Contemporary
Bedrooms 5
Full Baths 4
Half Baths 1
Three Quarter Bath 1
Condo Fees $126
HOA Fees $126/mo
HOA Y/N Yes
Abv Grd Liv Area 3,732
Originating Board recolorado
Year Built 1994
Annual Tax Amount $8,002
Tax Year 2022
Lot Size 0.290 Acres
Acres 0.29
Property Description
Rare Find!! GORGEOUS hilltop home with amazing GOLF COURSE and MOUNTAIN views! 5 bedrooms + office + huge bonus room + walkout basement + 5.5 bathrooms! Over $400K in upgrades!! This beautiful home is nestled on a quiet Cul-de-sac overlooking the picturesque 18th hole of the Indian Peaks Golf Course. It has breathtaking MOUNTAIN VIEWS, and was designed by noted architect David Waugh. This residence features TWO MAIN-LEVEL SUITES In opposing 'wings' - a highly-functional guest suite with a private entrance on one wing and a spacious Primary Suite on the other. The Primary Bath is spa-like, featuring a freestanding tub, oversized dual shower, vessel sinks, and his & hers walk-in closets with natural light & custom built-in shelving. The beautifully REMODELED CHEF'S KITCHEN boasts a cherry wood island, quartz and granite counters, custom backsplashes, top-of-the-line Thermador appliances and 2 WALK-IN PANTRIES! Upstairs, find two bedrooms with ensuite baths plus a bonus room perfect for work or play. The FINISHED WALK-OUT BASEMENT includes a bed, bath, rec room, and 3 unfinished storage rooms. Relax outdoors on the large, low-maintenance composite deck and enjoy the unparalleled beauty of Colorado's Rocky Mountains. Welcome home! (See 3D Virtual Tour)
Location
State CO
County Boulder
Zoning Res
Rooms
Basement Full, Walk-Out Access
Main Level Bedrooms 2
Interior
Interior Features Kitchen Island, Open Floorplan, Pantry, Radon Mitigation System
Heating Forced Air
Cooling Ceiling Fan(s), Central Air
Flooring Tile
Fireplaces Type Gas
Fireplace N
Appliance Bar Fridge, Dishwasher, Dryer, Microwave, Oven, Refrigerator, Washer
Exterior
Parking Features Oversized
Garage Spaces 3.0
Fence Fenced
Utilities Available Electricity Available, Natural Gas Available
View Mountain(s)
Roof Type Composition
Total Parking Spaces 3
Garage Yes
Building
Lot Description Cul-De-Sac, On Golf Course, Sprinklers In Front
Sewer Public Sewer
Water Public
Level or Stories Two
Structure Type Stucco,Wood Frame
Schools
Elementary Schools Lafayette
Middle Schools Angevine
High Schools Centaurus
School District Boulder Valley Re 2
Others
Ownership Individual
Acceptable Financing Cash, Conventional
Listing Terms Cash, Conventional
Read Less Info
Want to know what your home might be worth? Contact us for a FREE valuation!

Our team is ready to help you sell your home for the highest possible price ASAP

© 2024 METROLIST, INC., DBA RECOLORADO® – All Rights Reserved
6455 S. Yosemite St., Suite 500 Greenwood Village, CO 80111 USA
Bought with RE/MAX Alliance-Boulder
"My job is to find and attract mastery-based agents to the office, protect the culture, and make sure everyone is happy! "







