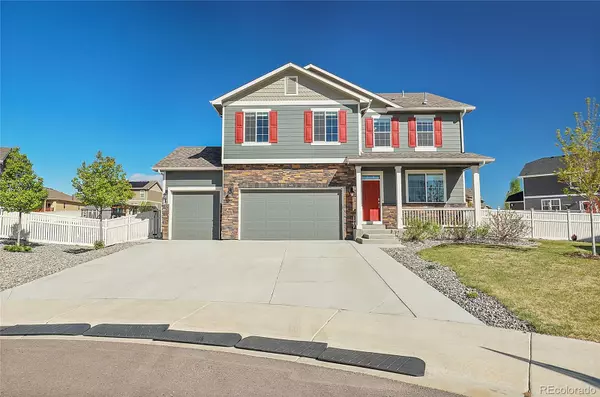$595,000
$585,000
1.7%For more information regarding the value of a property, please contact us for a free consultation.
4 Beds
3 Baths
2,549 SqFt
SOLD DATE : 06/04/2024
Key Details
Sold Price $595,000
Property Type Single Family Home
Sub Type Single Family Residence
Listing Status Sold
Purchase Type For Sale
Square Footage 2,549 sqft
Price per Sqft $233
Subdivision Neighbors Point
MLS Listing ID 7690901
Sold Date 06/04/24
Bedrooms 4
Full Baths 1
Half Baths 1
Three Quarter Bath 1
Condo Fees $50
HOA Fees $50/mo
HOA Y/N Yes
Abv Grd Liv Area 2,549
Originating Board recolorado
Year Built 2020
Annual Tax Amount $5,251
Tax Year 2023
Lot Size 0.330 Acres
Acres 0.33
Property Description
Welcome to this wonderful 4-bedroom, 3-bathroom home covering an impressive 2549 square feet. Positioned in a quiet cul-de-sac, it combines the tranquility of suburban living with a touch of refined elegance. At only three years old, this home is relatively new and refreshingly modern, providing the perfect backdrop for all your life's moments. Inside, the entrance leads to a main floor office, the perfect spot for those who either work from home or need a private space for their projects and hobbies. On the main floor, the fully-equipped kitchen flaunts a convenient pantry, granite countertops and stainless steel appliances. The open layout integrates the kitchen and living areas, providing a fabulous setup for intimate family affairs and entertaining alike. Upstairs, an inviting loft area awaits, perfect for a Zen reading corner, playroom or 2nd living area. For your convenience, the home's laundry is also located upstairs, making this mundane task less arduous. The upstairs boasts 4 sizable bedrooms, including a luxurious primary suite. Outdoors, the home features a large backyard, perfect for summer barbecues, children's playdates, or cultivating a garden; it is a versatile outdoor oasis ready to adapt to your ideas. There is also an expansive 3-car garage, offering plenty of space for your vehicles and additional storage. Located in a friendly community with superb amenities nearby, this home offers the warmth of a small-town feel while being close enough to all the conveniences you need.
Location
State CO
County Weld
Interior
Heating Forced Air
Cooling Central Air
Fireplace N
Exterior
Exterior Feature Private Yard
Garage Spaces 3.0
Fence Full
Utilities Available Electricity Connected, Natural Gas Connected
Roof Type Composition
Total Parking Spaces 3
Garage Yes
Building
Lot Description Cul-De-Sac, Landscaped, Sprinklers In Front, Sprinklers In Rear
Sewer Public Sewer
Water Public
Level or Stories Two
Structure Type Frame
Schools
Elementary Schools Centennial
Middle Schools Coal Ridge
High Schools Mead
School District St. Vrain Valley Re-1J
Others
Senior Community No
Ownership Individual
Acceptable Financing Cash, Conventional, FHA, VA Loan
Listing Terms Cash, Conventional, FHA, VA Loan
Special Listing Condition None
Read Less Info
Want to know what your home might be worth? Contact us for a FREE valuation!

Our team is ready to help you sell your home for the highest possible price ASAP

© 2025 METROLIST, INC., DBA RECOLORADO® – All Rights Reserved
6455 S. Yosemite St., Suite 500 Greenwood Village, CO 80111 USA
Bought with Keller Williams Realty Downtown LLC
"My job is to find and attract mastery-based agents to the office, protect the culture, and make sure everyone is happy! "







