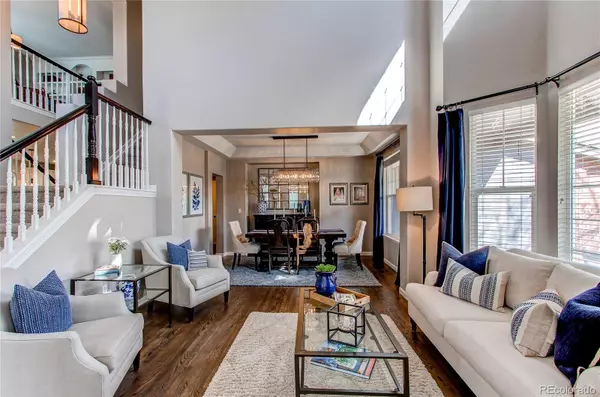$1,000,000
$950,000
5.3%For more information regarding the value of a property, please contact us for a free consultation.
4 Beds
4 Baths
4,163 SqFt
SOLD DATE : 05/24/2024
Key Details
Sold Price $1,000,000
Property Type Single Family Home
Sub Type Single Family Residence
Listing Status Sold
Purchase Type For Sale
Square Footage 4,163 sqft
Price per Sqft $240
Subdivision Wyndham Park
MLS Listing ID 2275153
Sold Date 05/24/24
Style Traditional
Bedrooms 4
Full Baths 3
Half Baths 1
Condo Fees $290
HOA Fees $24
HOA Y/N Yes
Abv Grd Liv Area 2,774
Originating Board recolorado
Year Built 1998
Annual Tax Amount $4,980
Tax Year 2023
Lot Size 7,405 Sqft
Acres 0.17
Property Description
Welcome to your dream home nestled in the picturesque neighborhood of Wyndham Park! This stunning 2-story home boasts unparalleled elegance and comfort, offering the perfect blend of modern luxury and family-friendly living. As you enter you'll immediately be captivated by the immaculate updates throughout the 1st level, including the gourmet kitchen adorned with sleek countertops, top-of-the-line appliances, and ample cabinet space, creating an inviting atmosphere for culinary delights and large gatherings. The spacious primary suite on the 2nd level provides a tranquil retreat, featuring a lavish 5-piece ensuite bath w/ heated floors where you can unwind in style after a long day. Huge walk-in closet for ALL seasons of your wardrobe. Once upstairs, discover two more generously sized bedrooms, perfect for accommodating family or guests, along with a convenient Jack & Jill bath plus a nice loft area for a playroom or office w/ a view. Entertainment awaits in the fully finished basement, where you'll find a sprawling rec room complete with a dry bar ideal for hosting movie nights or game days with friends, a spacious bedroom with En suite. Need a quiet space to work or study? Look no further than the expansive office, offering a serene environment to focus and be productive. The professionally landscaped yard sets the stage for outdoor enjoyment, with a tranquil oasis back deck providing the perfect setting for alfresco dining or relaxation while overlooking the lush surroundings. Meanwhile, the play area is a haven for kids, offering endless hours of fun and adventure right in your own backyard. Situated on a quiet street, this home offers peace and privacy while still being conveniently located near the YMCA, shopping centers, and top-rated schools, ensuring that all of life's necessities are just moments away. Don't miss your chance to experience the epitome of luxury living. Start making memories in your new forever home. Show and Sell this beauty!
Location
State CO
County Jefferson
Rooms
Basement Daylight, Finished, Full
Interior
Interior Features Audio/Video Controls, Built-in Features, Ceiling Fan(s), Eat-in Kitchen, Entrance Foyer, Five Piece Bath, Granite Counters, High Ceilings, Jack & Jill Bathroom, Kitchen Island, Open Floorplan, Primary Suite, Smoke Free, Utility Sink, Vaulted Ceiling(s), Walk-In Closet(s)
Heating Forced Air, Natural Gas
Cooling Central Air
Flooring Carpet, Tile, Vinyl, Wood
Fireplaces Number 1
Fireplaces Type Family Room
Fireplace Y
Appliance Dishwasher, Disposal, Gas Water Heater, Humidifier, Microwave, Range, Range Hood, Refrigerator, Self Cleaning Oven
Exterior
Exterior Feature Garden, Playground, Private Yard
Parking Features Concrete, Dry Walled, Tandem
Garage Spaces 3.0
Fence Full
View Mountain(s)
Roof Type Composition
Total Parking Spaces 3
Garage Yes
Building
Lot Description Landscaped, Near Public Transit, Sprinklers In Front, Sprinklers In Rear
Foundation Slab
Sewer Public Sewer
Water Public
Level or Stories Two
Structure Type Brick,Frame
Schools
Elementary Schools Fremont
Middle Schools Drake
High Schools Arvada West
School District Jefferson County R-1
Others
Senior Community No
Ownership Individual
Acceptable Financing Cash, Conventional, FHA, VA Loan
Listing Terms Cash, Conventional, FHA, VA Loan
Special Listing Condition None
Pets Allowed Cats OK, Dogs OK
Read Less Info
Want to know what your home might be worth? Contact us for a FREE valuation!

Our team is ready to help you sell your home for the highest possible price ASAP

© 2024 METROLIST, INC., DBA RECOLORADO® – All Rights Reserved
6455 S. Yosemite St., Suite 500 Greenwood Village, CO 80111 USA
Bought with USAJ REALTY
"My job is to find and attract mastery-based agents to the office, protect the culture, and make sure everyone is happy! "







