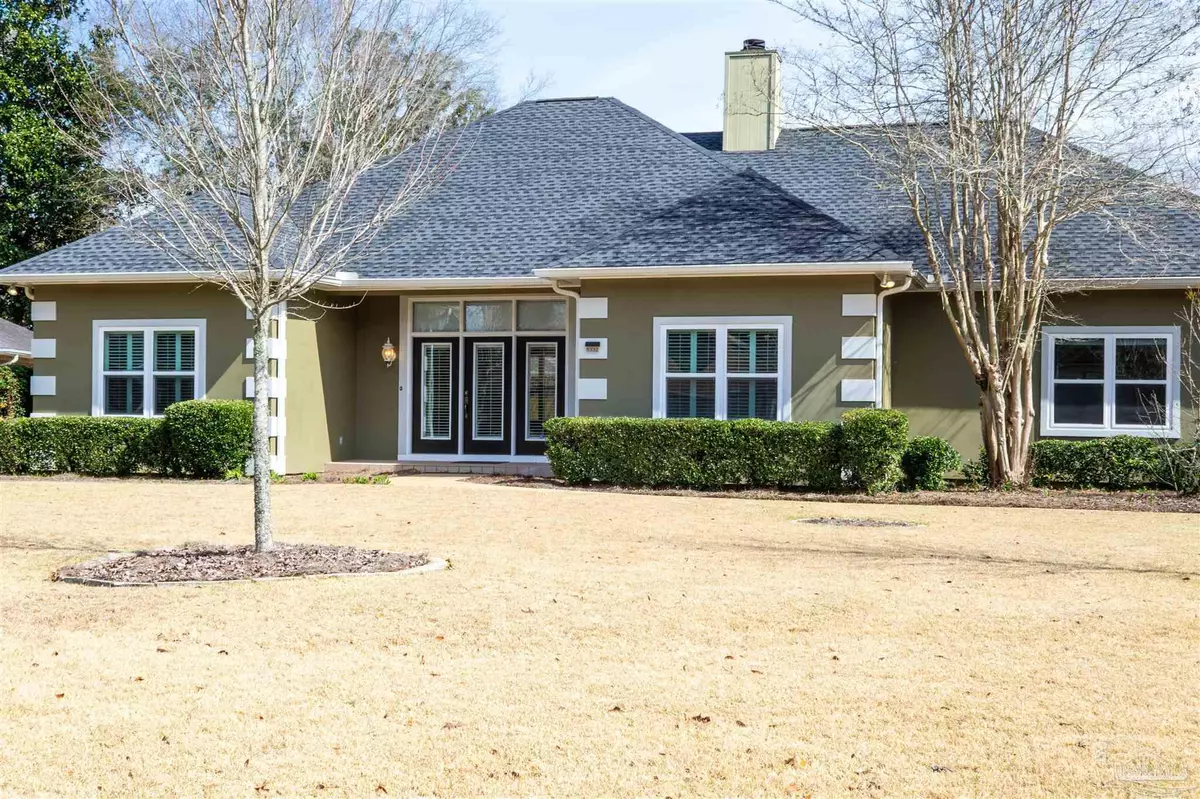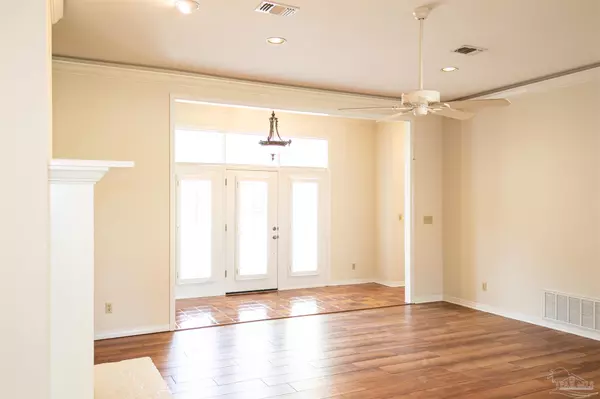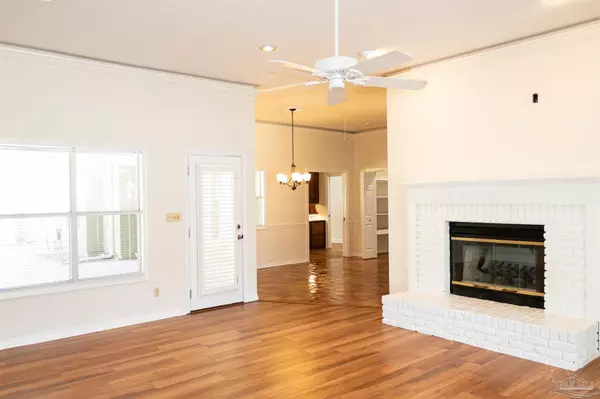Bought with Joshua Giuffria • Coldwell Banker Realty
$427,900
$427,900
For more information regarding the value of a property, please contact us for a free consultation.
3 Beds
3 Baths
2,781 SqFt
SOLD DATE : 05/24/2024
Key Details
Sold Price $427,900
Property Type Single Family Home
Sub Type Single Family Residence
Listing Status Sold
Purchase Type For Sale
Square Footage 2,781 sqft
Price per Sqft $153
Subdivision Windsor Forest
MLS Listing ID 640413
Sold Date 05/24/24
Style Traditional
Bedrooms 3
Full Baths 3
HOA Y/N No
Originating Board Pensacola MLS
Year Built 1989
Lot Size 0.370 Acres
Acres 0.37
Property Description
Welcome to this stunning 1989 residential home! Boasting 3 bedrooms and 3 bathrooms with 2 master suites, it's the perfect size for your growing family. This property has been cherished and adored by its owners and it shows. It has undergone many significant renovations, including the addition of a new master ensuite and craft room. The original part of the home also went through renovations and upgrades. This home has been meticulously cared for over the years and it shows! Located in the highly desirable Windsor Forest in the heart of Pace, this home offers a peaceful escape from the bustle of everyday life. You'll love the mature and beautiful landscaping that envelops the property, providing privacy and tranquility. The backyard is perfect for all your family gatherings and outdoor entertaining, and you'll love spending time there with loved ones. Don't let this opportunity pass you by. Book a tour today to experience the allure of this unique and inviting residence. Make it your dream home and create countless memories that will last a lifetime!
Location
State FL
County Santa Rosa
Zoning Res Single
Rooms
Other Rooms Greenhouse, Yard Building
Dining Room Breakfast Room/Nook, Formal Dining Room
Kitchen Updated, Granite Counters, Pantry
Interior
Interior Features Baseboards, Bookcases, Ceiling Fan(s), Crown Molding, High Ceilings, In-Law Floorplan, Recessed Lighting, Walk-In Closet(s), Bonus Room, Office/Study
Heating Central, Natural Gas, Fireplace(s)
Cooling Central Air, Ceiling Fan(s), ENERGY STAR Qualified Equipment
Flooring Tile
Fireplace true
Appliance Water Heater, Electric Water Heater, Gas Water Heater, Built In Microwave, Dishwasher, Disposal, Refrigerator, Self Cleaning Oven, Oven, ENERGY STAR Qualified Refrigerator, ENERGY STAR Qualified Water Heater
Exterior
Exterior Feature Sprinkler, Rain Gutters
Parking Features 2 Car Garage, Guest, Side Entrance, Garage Door Opener
Garage Spaces 2.0
Fence Back Yard, Full, Privacy
Pool None
Utilities Available Cable Available
View Y/N No
Roof Type Shingle
Total Parking Spaces 2
Garage Yes
Building
Lot Description Central Access, Cul-De-Sac
Faces North on Woodbine Rd. Right on Argyle Dr then Left onto Stiles. House on the Right
Story 1
Water Public
Structure Type Frame
New Construction No
Others
HOA Fee Include None
Tax ID 051N29577500B000140
Security Features Security System,Smoke Detector(s)
Read Less Info
Want to know what your home might be worth? Contact us for a FREE valuation!

Our team is ready to help you sell your home for the highest possible price ASAP
"My job is to find and attract mastery-based agents to the office, protect the culture, and make sure everyone is happy! "







