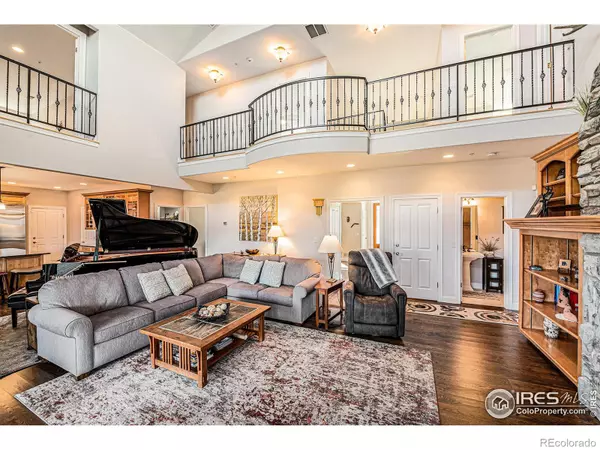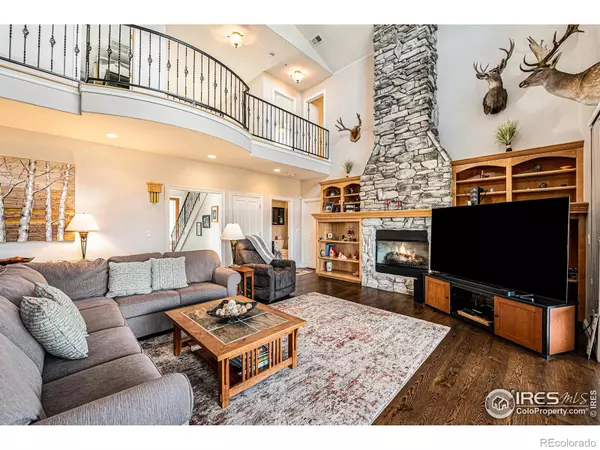$1,500,000
$1,595,000
6.0%For more information regarding the value of a property, please contact us for a free consultation.
4 Beds
5 Baths
5,352 SqFt
SOLD DATE : 05/15/2024
Key Details
Sold Price $1,500,000
Property Type Single Family Home
Sub Type Single Family Residence
Listing Status Sold
Purchase Type For Sale
Square Footage 5,352 sqft
Price per Sqft $280
Subdivision Majestic Retreat
MLS Listing ID IR1004227
Sold Date 05/15/24
Style Contemporary
Bedrooms 4
Full Baths 3
Half Baths 1
Three Quarter Bath 1
Condo Fees $350
HOA Fees $116/qua
HOA Y/N Yes
Abv Grd Liv Area 4,107
Originating Board recolorado
Year Built 2000
Annual Tax Amount $7,620
Tax Year 2022
Lot Size 1.450 Acres
Acres 1.45
Property Description
Elegant Living in Longmont's Majestic Retreat Welcome to your dream home in the serene Majestic Retreat neighborhood of Longmont, Colorado. This custom 6,000+ sq ft two-story treasure sits on 1.45 acres, basking in sunshine. The main level features gleaming hardwood floors, a gourmet kitchen with stainless steel appliances and granite countertops, wet bar, and a beautiful stone fireplace for cozy evenings. It boasts a main-level office, dining room, and a luxurious master suite.The upper floor houses three spacious bedrooms, two bathrooms, a craft room/loft and a unique music room with double French doors opening to a Juliet balcony. The finished basement is an entertainment haven, complete with a theater room and ample storage space.Outdoor living is redefined here, with a large covered porch overlooking a beautifully fenced yard and a heated three-car garage, oversized to fit a full-size dually truck. This home combines elegance with functionality, offering a perfect space for relaxation and entertainment.Don't miss the opportunity to experience this exquisite property. Schedule your showing today and step into the lifestyle you deserve.
Location
State CO
County Boulder
Zoning SFR
Rooms
Basement Partial
Main Level Bedrooms 1
Interior
Interior Features Central Vacuum, Eat-in Kitchen, Five Piece Bath, Jack & Jill Bathroom, Kitchen Island, Vaulted Ceiling(s), Walk-In Closet(s)
Heating Forced Air
Cooling Ceiling Fan(s), Central Air
Flooring Tile
Fireplaces Type Gas, Great Room
Fireplace N
Appliance Dishwasher, Disposal, Double Oven, Humidifier, Oven, Refrigerator
Laundry In Unit
Exterior
Parking Features Heated Garage, Oversized
Garage Spaces 3.0
Utilities Available Internet Access (Wired), Natural Gas Available
View Mountain(s), Plains
Roof Type Concrete,Spanish Tile
Total Parking Spaces 3
Garage Yes
Building
Lot Description Level, Sprinklers In Front
Sewer Septic Tank
Water Public
Level or Stories Two
Structure Type Stone,Wood Frame
Schools
Elementary Schools Hygiene
Middle Schools Westview
High Schools Longmont
School District St. Vrain Valley Re-1J
Others
Ownership Individual
Acceptable Financing Cash, Conventional, FHA, VA Loan
Listing Terms Cash, Conventional, FHA, VA Loan
Read Less Info
Want to know what your home might be worth? Contact us for a FREE valuation!

Our team is ready to help you sell your home for the highest possible price ASAP

© 2025 METROLIST, INC., DBA RECOLORADO® – All Rights Reserved
6455 S. Yosemite St., Suite 500 Greenwood Village, CO 80111 USA
Bought with Group Loveland
"My job is to find and attract mastery-based agents to the office, protect the culture, and make sure everyone is happy! "







