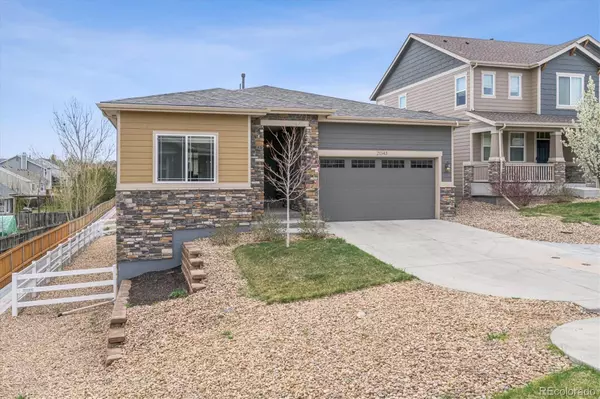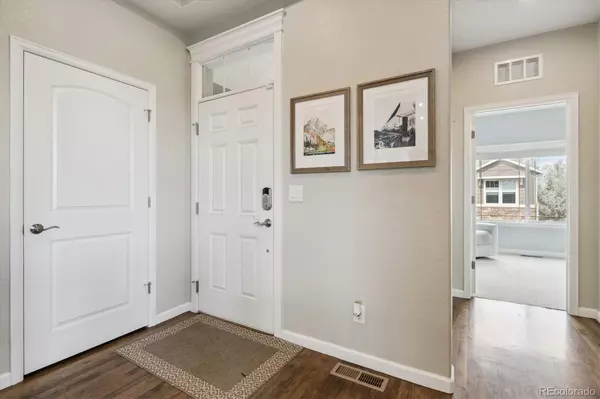$595,000
$585,000
1.7%For more information regarding the value of a property, please contact us for a free consultation.
3 Beds
2 Baths
2,112 SqFt
SOLD DATE : 05/10/2024
Key Details
Sold Price $595,000
Property Type Single Family Home
Sub Type Single Family Residence
Listing Status Sold
Purchase Type For Sale
Square Footage 2,112 sqft
Price per Sqft $281
Subdivision Stonetree
MLS Listing ID 6956157
Sold Date 05/10/24
Bedrooms 3
Full Baths 2
Condo Fees $200
HOA Fees $200/mo
HOA Y/N Yes
Abv Grd Liv Area 1,688
Originating Board recolorado
Year Built 2016
Annual Tax Amount $3,044
Tax Year 2022
Lot Size 6,969 Sqft
Acres 0.16
Property Description
Beautiful ranch in the Stonetree on Smoky Hill neighborhood! Stepping inside you will fall in love with the beautiful wood flooring, welcoming open floorplan, and incredible natural light inviting you further into the home. The gourmet kitchen features granite counters, gas-range, SS appliances, large walk-in pantry, and roomy island with bar seating. The open layout creates a seamless flow perfect for entertaining guests in the spacious living room with a fireplace, hosting dinner parties at the dining table, or catching up at the kitchen island. The impressive primary suite features a 5-piece bath, dual vanities, and expansive walk-in closet. Finishing the main level is the great-sized secondary bedroom with an abundance of natural light, a full bath, and the convenient laundry/mudroom with built-in cubbies, a utility sink, included washer & dryer, and access to the 2-car attached garage. Doubling the square footage is the full-sized, walk-out basement ready for your finishing touches and currently boasting a great-sized bedroom perfect for an in-law floorplan. The fully fenced backyard has plenty of space for all of your outdoor activities, a built-in sandbox, covered lower patio, and covered deck perfect for dining outside all summer long. Additionally, this home features a front and back sprinkler system, seller-owned solar package, ample storage space, and is a part of the award-winning Cherry Creek School District. Placed at the end of a quiet and friendly cul-de-sac, this prime location offers easy access to restaurants, shopping, and much more. Don't miss out on this opportunity, come see it for yourself!
Location
State CO
County Arapahoe
Rooms
Basement Bath/Stubbed, Full, Walk-Out Access
Main Level Bedrooms 2
Interior
Interior Features Built-in Features, Ceiling Fan(s), Eat-in Kitchen, Entrance Foyer, Five Piece Bath, Granite Counters, Kitchen Island, Open Floorplan, Pantry, Primary Suite, Utility Sink, Walk-In Closet(s)
Heating Forced Air
Cooling Central Air
Flooring Carpet, Tile, Wood
Fireplaces Number 1
Fireplaces Type Living Room
Fireplace Y
Appliance Dishwasher, Disposal, Dryer, Microwave, Oven, Range, Refrigerator, Washer
Exterior
Exterior Feature Rain Gutters
Garage Spaces 2.0
Fence Full
Utilities Available Cable Available, Electricity Connected, Natural Gas Connected
Roof Type Composition
Total Parking Spaces 2
Garage Yes
Building
Lot Description Cul-De-Sac, Sprinklers In Front, Sprinklers In Rear
Sewer Public Sewer
Water Public
Level or Stories One
Structure Type Frame,Stone,Wood Siding
Schools
Elementary Schools Canyon Creek
Middle Schools Thunder Ridge
High Schools Cherokee Trail
School District Cherry Creek 5
Others
Senior Community No
Ownership Individual
Acceptable Financing Cash, Conventional, FHA, VA Loan
Listing Terms Cash, Conventional, FHA, VA Loan
Special Listing Condition None
Read Less Info
Want to know what your home might be worth? Contact us for a FREE valuation!

Our team is ready to help you sell your home for the highest possible price ASAP

© 2025 METROLIST, INC., DBA RECOLORADO® – All Rights Reserved
6455 S. Yosemite St., Suite 500 Greenwood Village, CO 80111 USA
Bought with Megastar Realty
"My job is to find and attract mastery-based agents to the office, protect the culture, and make sure everyone is happy! "







