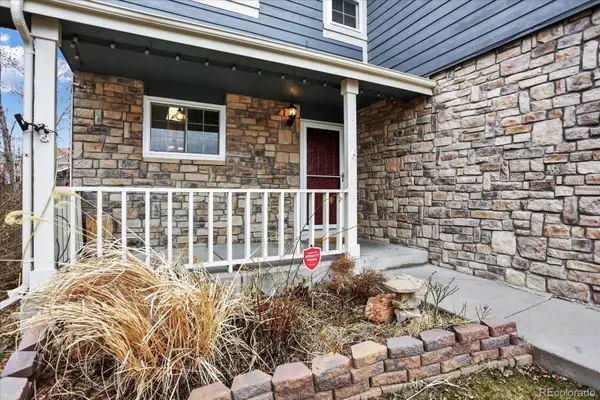$550,000
$550,000
For more information regarding the value of a property, please contact us for a free consultation.
3 Beds
4 Baths
2,341 SqFt
SOLD DATE : 05/02/2024
Key Details
Sold Price $550,000
Property Type Single Family Home
Sub Type Single Family Residence
Listing Status Sold
Purchase Type For Sale
Square Footage 2,341 sqft
Price per Sqft $234
Subdivision Fox Run
MLS Listing ID 4311696
Sold Date 05/02/24
Style Contemporary
Bedrooms 3
Full Baths 3
Half Baths 1
Condo Fees $80
HOA Fees $26/qua
HOA Y/N Yes
Abv Grd Liv Area 1,594
Originating Board recolorado
Year Built 1997
Annual Tax Amount $3,434
Tax Year 2022
Lot Size 6,534 Sqft
Acres 0.15
Property Description
The Sellers have gone above and beyond to get this home ready for you to see! This 2 Story, 3 Bed Plus a Loft, 4 Bath, full finished Basement home is in pristine condition! Located in a quiet cul-de-sac in the highly sought after Fox Run neighborhood, it won't last long. A nicely landscaped front yard greets you as you come up to a covered front porch. Inside you will find newly painted interior, gleaming hardwood floors and New Windows! Natural light is abundant from the new massive south facing windows. The Kitchen is upgraded with beautiful slab granite counters which compliments the Stainless Steel Appliances and hardwood flooring. You will be quickly spoiled by the Smart Touch Faucet! The Kitchen Island is the perfect spot for morning coffee or an informal meal. An open floorplan gives you a Dining Room/Family Room Combo that is perfect for together time. You can watch the backyard and gardens from the dining space and the kitchen plus the bonus doggie door that goes straight out to a dog run! Also on the main floor is a beautiful updated 1/2 Bath and a very nice laundry room. Going upstairs you will notice the brand new carpet (NO SHOES PLEASE). An Open Loft is the perfect Home Office, Playroom, Craft Room, or easily a 4th Bedroom. There is also a 2nd Bedroom and Full Hall Bath. The Master Suite is large and welcoming with a vaulted ceiling and big beautiful windows, a large private 4 Piece Bath, and a walk-in closet. The full basement is finished and is a wonderful Flex Space with a large Bedroom w/ walk-in closet, an updated Full Bath and Large Open Rec Area! The fully fenced Backyard is far superior to others with extended concrete patios and walks, fence lined garden beds, raised gardens and play areas! This home will check all of the boxes! You will have your pick of the Parks at this location, including the nearby Rec Center. Come see this wonderful Home and Neighborhood today!
Location
State CO
County Adams
Rooms
Basement Finished, Full
Interior
Interior Features Ceiling Fan(s), Eat-in Kitchen, Entrance Foyer, Granite Counters, High Ceilings, High Speed Internet, Kitchen Island, Open Floorplan, Pantry, Primary Suite, Smart Thermostat, Smart Window Coverings, Smoke Free, Vaulted Ceiling(s), Walk-In Closet(s)
Heating Forced Air, Natural Gas
Cooling Evaporative Cooling
Flooring Carpet, Tile, Wood
Equipment Satellite Dish
Fireplace N
Appliance Dishwasher, Disposal, Dryer, Gas Water Heater, Microwave, Oven, Range, Refrigerator, Washer
Exterior
Exterior Feature Dog Run, Garden, Lighting, Private Yard, Rain Gutters
Parking Features Concrete, Dry Walled, Lighted, Oversized
Garage Spaces 2.0
Fence Full
Utilities Available Cable Available, Electricity Connected, Natural Gas Connected
Roof Type Architecural Shingle
Total Parking Spaces 2
Garage Yes
Building
Lot Description Cul-De-Sac, Landscaped, Level, Near Public Transit, Sprinklers In Front, Sprinklers In Rear
Foundation Structural
Sewer Public Sewer
Water Public
Level or Stories Two
Structure Type Frame,Stone
Schools
Elementary Schools Stellar
Middle Schools Northglenn
High Schools Thornton
School District Adams 12 5 Star Schl
Others
Senior Community No
Ownership Individual
Acceptable Financing 1031 Exchange, Cash, Conventional, FHA, VA Loan
Listing Terms 1031 Exchange, Cash, Conventional, FHA, VA Loan
Special Listing Condition None
Pets Allowed Yes
Read Less Info
Want to know what your home might be worth? Contact us for a FREE valuation!

Our team is ready to help you sell your home for the highest possible price ASAP

© 2024 METROLIST, INC., DBA RECOLORADO® – All Rights Reserved
6455 S. Yosemite St., Suite 500 Greenwood Village, CO 80111 USA
Bought with LIV Sotheby's International Realty
"My job is to find and attract mastery-based agents to the office, protect the culture, and make sure everyone is happy! "







