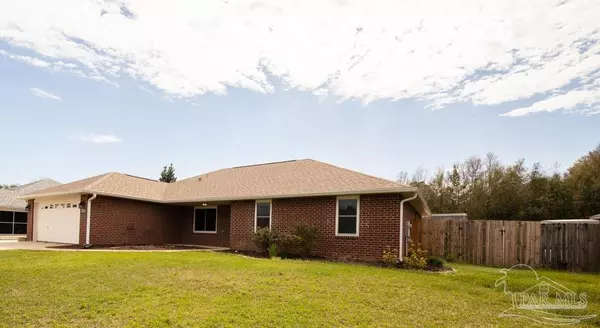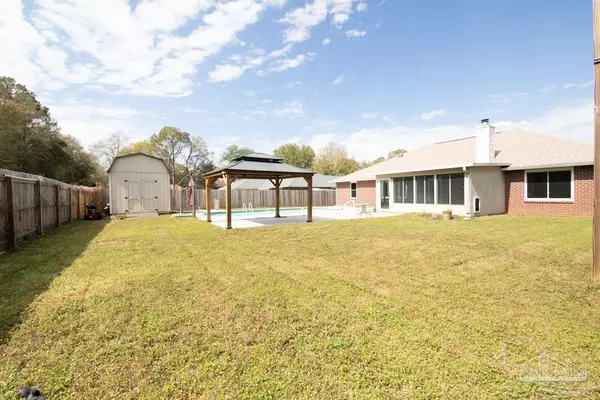Bought with Christina Walden • KELLER WILLIAMS REALTY GULF COAST
$390,000
$399,900
2.5%For more information regarding the value of a property, please contact us for a free consultation.
4 Beds
3 Baths
2,296 SqFt
SOLD DATE : 04/19/2024
Key Details
Sold Price $390,000
Property Type Single Family Home
Sub Type Single Family Residence
Listing Status Sold
Purchase Type For Sale
Square Footage 2,296 sqft
Price per Sqft $169
Subdivision Brentwood
MLS Listing ID 640303
Sold Date 04/19/24
Style Traditional
Bedrooms 4
Full Baths 3
HOA Fees $14/ann
HOA Y/N Yes
Originating Board Pensacola MLS
Year Built 2005
Lot Size 0.300 Acres
Acres 0.3
Lot Dimensions 90x144
Property Description
This is a well kept, one owner, 4 bedroom/3 bath home with the kitchen and bathrooms completely updated in the past 2 years. A new roof was installed in 2020. It has a large Saltwater pool and large gazebo in the backyard for those wonderful afternoons entertaining with friends or family or just relaxing. It has a large shed in the backyard for extra storage. The home has an amazing 12x18 Florida Room with heat/air and windows across the back and one side that is not updated in county square footage amount. It would make a great playroom/media/den or whatever you need extra space for. When you walk in, you have a room to your left that could be used as a formal dining or office space. It has a wonderful kitchen/dining with bay window in the dining area. Kitchen has a large pantry for extra storage. The master bedroom and bath with garden tub/separate shower/walk-in closets are on one side and the other three bedrooms are on the other. The entire home has been freshly painted since the owners moved. The Large laundry opens into the garage for easy access from the garage into the home. This home is in a very desired neighborhood that is close to shopping, schools, and 30 minutes from our fabulous beaches and 15 minutes to Pensacola. Call and schedule a tour today.
Location
State FL
County Santa Rosa
Zoning Res Single
Rooms
Other Rooms Workshop/Storage
Dining Room Kitchen/Dining Combo
Kitchen Updated, Pantry
Interior
Interior Features Ceiling Fan(s), Walk-In Closet(s), Sun Room, Office/Study
Heating Central, Fireplace(s)
Cooling Central Air, Ceiling Fan(s)
Flooring Tile
Fireplace true
Appliance Electric Water Heater, Dishwasher, Disposal, Double Oven
Exterior
Exterior Feature Sprinkler
Parking Features 2 Car Garage, Front Entrance, Guest, Garage Door Opener
Garage Spaces 2.0
Fence Back Yard, Privacy
Pool In Ground, Vinyl, Salt Water
View Y/N No
Roof Type Shingle
Total Parking Spaces 5
Garage Yes
Building
Lot Description Central Access
Faces From Hwy 90 go north on East Spencerfield, Turn right on Carlyn, Turn right on Wood Run, Turn left on Timber Ridge and home will be on your left.
Story 1
Structure Type Brick
New Construction No
Others
Tax ID 021n29041100g000050
Read Less Info
Want to know what your home might be worth? Contact us for a FREE valuation!

Our team is ready to help you sell your home for the highest possible price ASAP
"My job is to find and attract mastery-based agents to the office, protect the culture, and make sure everyone is happy! "







