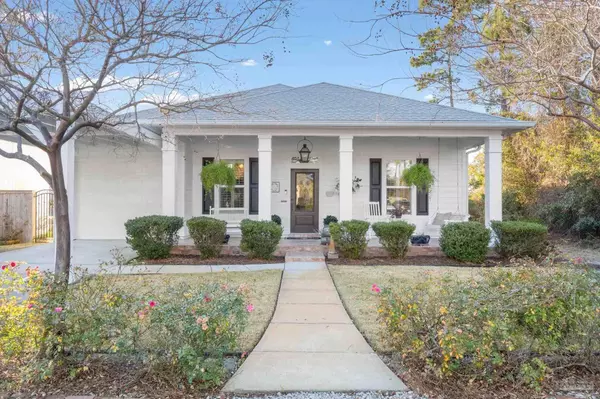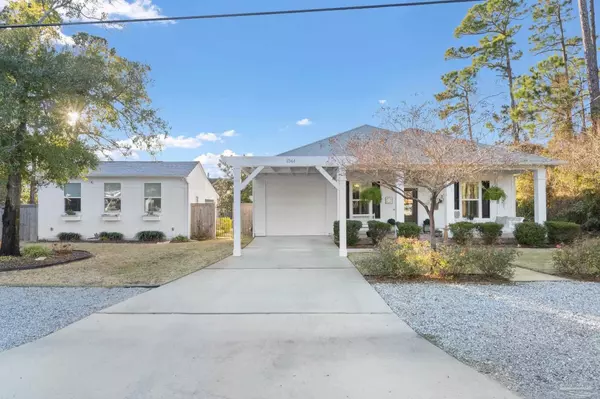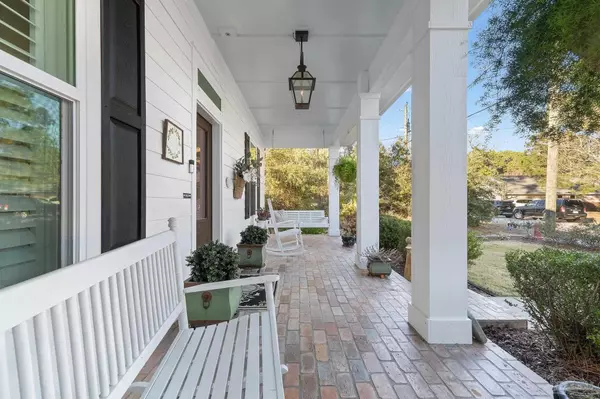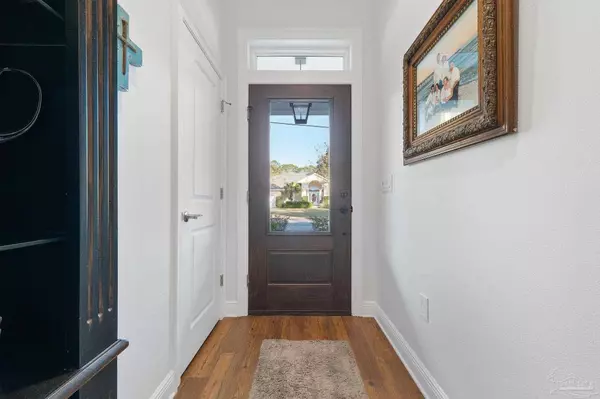Bought with Allison Smith • Lucky Palms Realty
$915,000
$975,000
6.2%For more information regarding the value of a property, please contact us for a free consultation.
3 Beds
2 Baths
2,263 SqFt
SOLD DATE : 04/08/2024
Key Details
Sold Price $915,000
Property Type Single Family Home
Sub Type Single Family Residence
Listing Status Sold
Purchase Type For Sale
Square Footage 2,263 sqft
Price per Sqft $404
Subdivision Bay Ridge Park
MLS Listing ID 639629
Sold Date 04/08/24
Style Traditional
Bedrooms 3
Full Baths 2
HOA Fees $2/ann
HOA Y/N Yes
Originating Board Pensacola MLS
Year Built 2017
Lot Size 0.260 Acres
Acres 0.26
Lot Dimensions 100x110
Property Description
Welcome to this stunning home situated on two adjoining canal front lots, with direct access to Pensacola Bay, in highly desirable Gulf Breeze. This home is the definition of coastal living. From the mature landscaping to the Chicago Brick front porch with gas lanterns, the love poured into the design of this home is remarkable. High quality 2017 construction includes impact resistant windows, doors and energy efficient spray foam insulation. The abundance of natural light accentuates the spaciousness of the open living areas. The 10' ceilings adorned with crown molding, Luxury Vinyl Plank flooring and plantation shutters elevate the ambiance of each room. The bright and inviting kitchen serves as the heart of the home, with an oversized island and ample seating perfect for entertaining. The kitchen features Carrera Marble countertops, solid white maple cabinets with pullout organizers and under cabinet lighting. Equipped with top-of-the-line Kenmore stainless steel appliances, gas range and additional wall oven, this kitchen will excite even the most discerning chef. A fireplace graces the cozy living area providing a warm and inviting focal point of the living space. The Florida Room with its walls of windows bathe the space in natural light and offer extraordinary sunset and canal views. The spacious master bedroom and bath are a true oasis complete with dual vanities, Quartz countertops, large walk-in closet and oversized shower with frameless shower doors. The charming outbuilding offers endless possibilities, perfect for a workout room, artist studio or pool house. From the multiple deck areas to the boat lift, this is a rare opportunity to own the epitome of waterfront living. Only a short boat ride to Pensacola Bay and the Gulf of Mexico. With 100' of frontage, this property allows for ample guest, RV and boat parking. Conveniently located within minutes to all three blue-ribbon schools, Shoreline parks, shopping, restaurants, beaches and Downtown Pensacola.
Location
State FL
County Santa Rosa
Zoning Res Single
Rooms
Other Rooms Workshop/Storage, Boat House, Boat House With Utilities
Dining Room Breakfast Bar, Kitchen/Dining Combo
Kitchen Not Updated, Kitchen Island, Pantry
Interior
Interior Features Baseboards, Ceiling Fan(s), Crown Molding, High Ceilings, High Speed Internet, Recessed Lighting, Walk-In Closet(s), Office/Study, Sun Room
Heating Central, Fireplace(s)
Cooling Central Air, Ceiling Fan(s)
Flooring Brick, Tile
Fireplaces Type Electric
Fireplace true
Appliance Gas Water Heater, Built In Microwave, Dishwasher, Disposal, Refrigerator, Oven
Exterior
Exterior Feature Irrigation Well, Lawn Pump, Sprinkler, Rain Gutters, Dock, Boat Slip, Boat Slip Utilities
Parking Features Carport, Garage, Boat, Guest, RV Access/Parking, Garage Door Opener
Garage Spaces 1.0
Carport Spaces 1
Fence Partial
Pool None
Utilities Available Cable Available
Waterfront Description Canal Front,Waterfront,Block/Seawall,Boat Lift
View Y/N Yes
View Canal, Water
Roof Type Composition
Total Parking Spaces 2
Garage Yes
Building
Lot Description Central Access, Interior Lot
Faces East on US 98. Turn left on college pkwy. Right on Duke. Left on Stanford Rd. House on left.
Story 1
Water Public
Structure Type Frame
New Construction No
Others
HOA Fee Include None
Tax ID 302S28030200B000210
Security Features Smoke Detector(s)
Read Less Info
Want to know what your home might be worth? Contact us for a FREE valuation!

Our team is ready to help you sell your home for the highest possible price ASAP
"My job is to find and attract mastery-based agents to the office, protect the culture, and make sure everyone is happy! "







