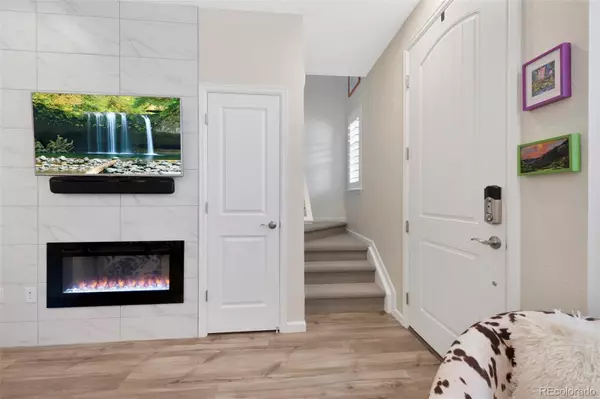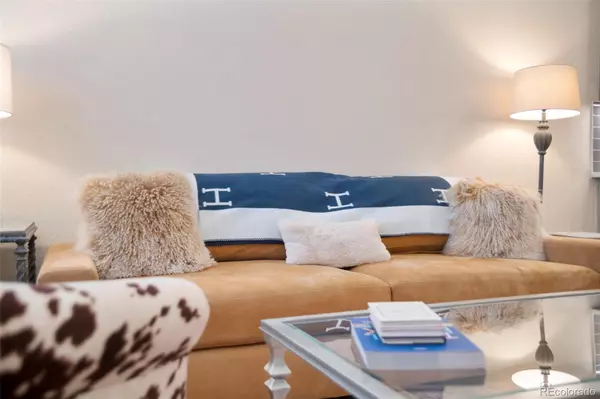$510,000
$510,000
For more information regarding the value of a property, please contact us for a free consultation.
2 Beds
3 Baths
1,249 SqFt
SOLD DATE : 04/08/2024
Key Details
Sold Price $510,000
Property Type Multi-Family
Sub Type Multi-Family
Listing Status Sold
Purchase Type For Sale
Square Footage 1,249 sqft
Price per Sqft $408
Subdivision Verona
MLS Listing ID 8251804
Sold Date 04/08/24
Style Mountain Contemporary
Bedrooms 2
Full Baths 1
Half Baths 1
Three Quarter Bath 1
Condo Fees $50
HOA Fees $50/mo
HOA Y/N Yes
Abv Grd Liv Area 1,249
Originating Board recolorado
Year Built 2022
Annual Tax Amount $2,210
Tax Year 2022
Lot Size 871 Sqft
Acres 0.02
Property Description
Abundant brightness beams throughout this Highlands Ranch residence. A covered front patio extends a warm welcome inward to a light-filled layout flowing w/ modern flair. An open-concept kitchen showcases sleek cabinetry, a tiled backsplash and stainless steel appliances. Natural light streams into the living area through wide windows with custom wood shutters. The living room also includes a cozy fireplace. Rest and relaxation await on the second floor in a private primary suite w/ a large walk-in closet and en suite primary bathroom. A guest retreat awaits down the hall w/ a sizable bedroom and a full bath. The laundry room is conveniently located upstairs between the bedrooms. A two-car garage with a new epoxy floor affords plenty of storage while guests enjoy ample parking close to the unit. Revel in an ideal location w/ proximity to Highlands Ranch Town Center, UC Health, Children's Hospital, and dining options including Postino, Old Blinking Light, Indulge Bistro and Wine Bar, and more.
Location
State CO
County Douglas
Interior
Interior Features Kitchen Island, Open Floorplan, Quartz Counters, Smart Lights, Smart Thermostat, Smoke Free, Walk-In Closet(s)
Heating Forced Air
Cooling Central Air
Flooring Carpet, Tile, Vinyl
Fireplaces Number 1
Fireplaces Type Living Room
Fireplace Y
Appliance Dishwasher, Disposal, Dryer, Microwave, Oven, Range Hood, Refrigerator, Self Cleaning Oven, Washer
Laundry In Unit
Exterior
Parking Features Concrete, Finished, Floor Coating
Garage Spaces 2.0
Fence None
Roof Type Composition
Total Parking Spaces 2
Garage Yes
Building
Lot Description Landscaped, Near Public Transit
Sewer Public Sewer
Water Public
Level or Stories Two
Structure Type Cement Siding,Rock,Stucco
Schools
Elementary Schools Northridge
Middle Schools Mountain Ridge
High Schools Mountain Vista
School District Douglas Re-1
Others
Senior Community No
Ownership Individual
Acceptable Financing Cash, Conventional, FHA
Listing Terms Cash, Conventional, FHA
Special Listing Condition None
Pets Allowed Cats OK, Dogs OK, Number Limit
Read Less Info
Want to know what your home might be worth? Contact us for a FREE valuation!

Our team is ready to help you sell your home for the highest possible price ASAP

© 2024 METROLIST, INC., DBA RECOLORADO® – All Rights Reserved
6455 S. Yosemite St., Suite 500 Greenwood Village, CO 80111 USA
Bought with Keller Williams Realty Urban Elite
"My job is to find and attract mastery-based agents to the office, protect the culture, and make sure everyone is happy! "







