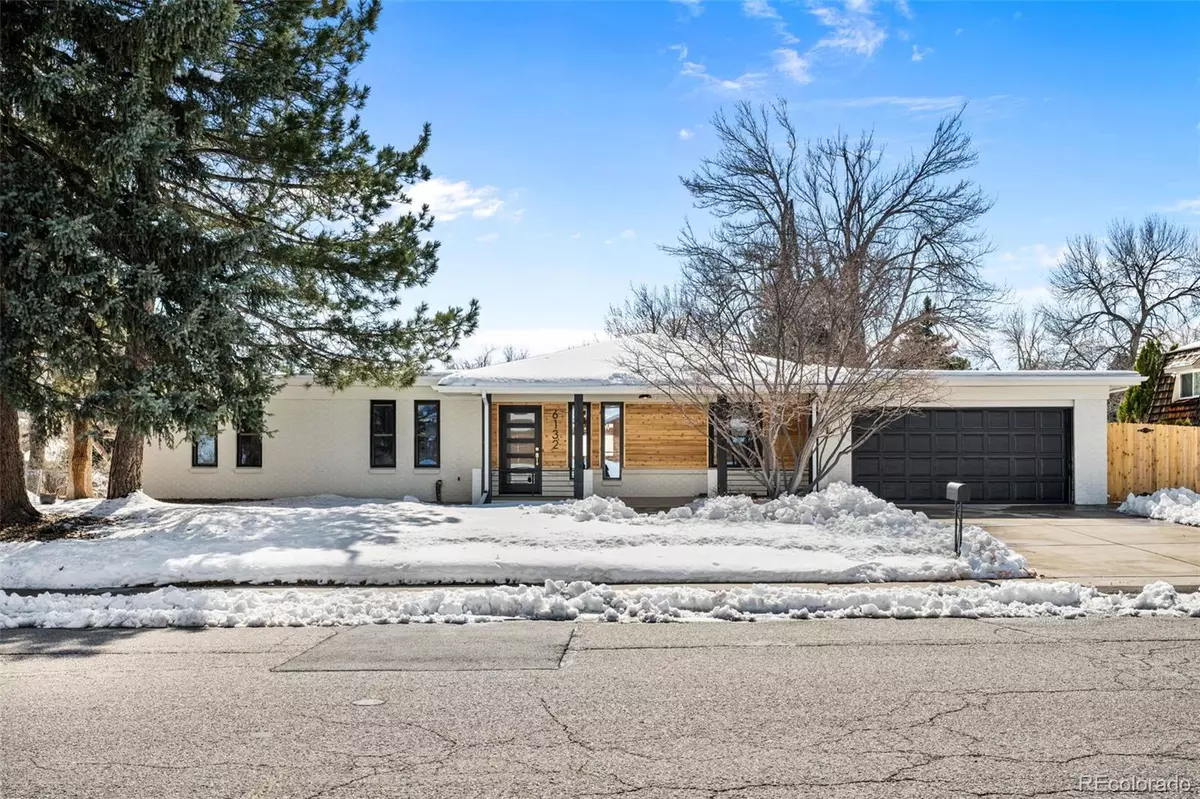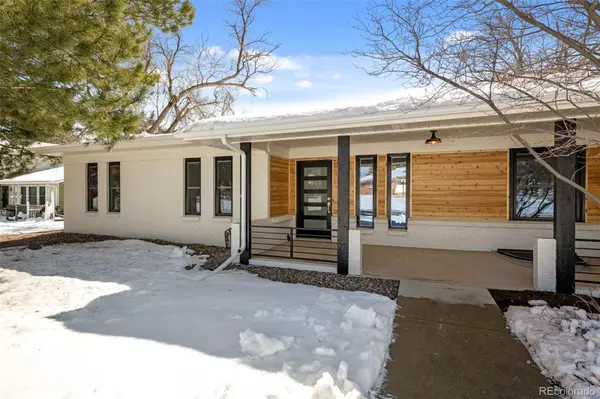$1,100,000
$1,050,000
4.8%For more information regarding the value of a property, please contact us for a free consultation.
4 Beds
4 Baths
3,081 SqFt
SOLD DATE : 04/05/2024
Key Details
Sold Price $1,100,000
Property Type Single Family Home
Sub Type Single Family Residence
Listing Status Sold
Purchase Type For Sale
Square Footage 3,081 sqft
Price per Sqft $357
Subdivision Columbine Knolls
MLS Listing ID 9748573
Sold Date 04/05/24
Style Traditional
Bedrooms 4
Full Baths 2
Half Baths 1
Three Quarter Bath 1
Condo Fees $50
HOA Fees $4/ann
HOA Y/N Yes
Abv Grd Liv Area 2,423
Originating Board recolorado
Year Built 1971
Annual Tax Amount $3,372
Tax Year 2023
Lot Size 0.260 Acres
Acres 0.26
Property Description
Spectacular remodel...this is the one! The wide-open floorplan and multiple living areas are an entertainer's dream! Top to bottom renovation including brand new roof. The home is situated atop a large (over 1/4 acre) lot with mature foliage and amazing trees on a quiet block. Upon entry, the open layout provides the best entertaining space one could ask for with seamless flow between living areas and a kitchen that will make all your friends jealous (including custom bar area). Unparalleled workmanship throughout - updated bathrooms with gorgeous tile, designer flooring, custom bar area, and more. The large primary suite offers an en suite full bathroom with large shower, free-standing tub and massive custom closet. Also on the main level are two additional bedrooms along with a lovely remodeled full bathroom as well as a mudroom/laundry area, multiple living areas, bright sunroom and private powder room. The basement offers a gorgeous 3/4 bathroom for guests, bedroom large living space and great storage room. The expansive and private yard backs to a greenbelt offering additional privacy. Wonderful neighborhood, fantastic schools and amenities are second to none - blocks to Marker Park, quick access to the South Platte Trail, Breck Brewery, Angelo's Taverna, Aspen Grove shopping and dining and an easy jaunt to Historic Downtown Littleton.
Location
State CO
County Jefferson
Zoning R-1A
Rooms
Basement Finished, Partial
Main Level Bedrooms 3
Interior
Interior Features Breakfast Nook, Eat-in Kitchen, Entrance Foyer, Five Piece Bath, Kitchen Island, Open Floorplan, Primary Suite, Quartz Counters, Radon Mitigation System, Smoke Free, Walk-In Closet(s)
Heating Forced Air, Natural Gas
Cooling Central Air
Flooring Carpet, Wood
Fireplaces Number 1
Fireplaces Type Family Room, Wood Burning
Fireplace Y
Appliance Bar Fridge, Dishwasher, Disposal, Microwave, Oven, Range, Range Hood, Refrigerator
Laundry In Unit
Exterior
Exterior Feature Private Yard
Parking Features Concrete
Garage Spaces 2.0
Fence Full
Roof Type Composition
Total Parking Spaces 2
Garage Yes
Building
Lot Description Greenbelt, Sprinklers In Front, Sprinklers In Rear
Foundation Slab
Sewer Public Sewer
Water Public
Level or Stories One
Structure Type Brick
Schools
Elementary Schools Normandy
Middle Schools Ken Caryl
High Schools Columbine
School District Jefferson County R-1
Others
Senior Community No
Ownership Corporation/Trust
Acceptable Financing 1031 Exchange, Cash, Conventional, FHA, Jumbo, VA Loan
Listing Terms 1031 Exchange, Cash, Conventional, FHA, Jumbo, VA Loan
Special Listing Condition None
Read Less Info
Want to know what your home might be worth? Contact us for a FREE valuation!

Our team is ready to help you sell your home for the highest possible price ASAP

© 2024 METROLIST, INC., DBA RECOLORADO® – All Rights Reserved
6455 S. Yosemite St., Suite 500 Greenwood Village, CO 80111 USA
Bought with RE/MAX Professionals
"My job is to find and attract mastery-based agents to the office, protect the culture, and make sure everyone is happy! "







