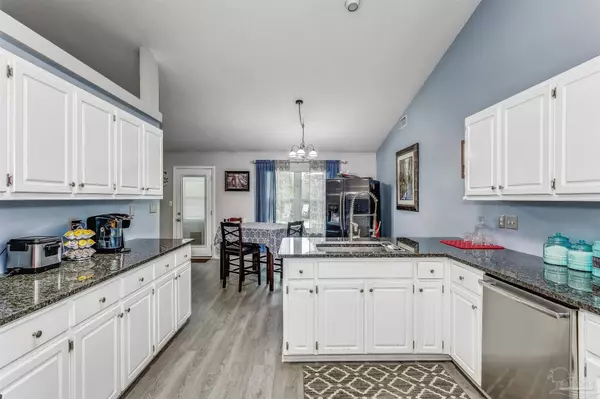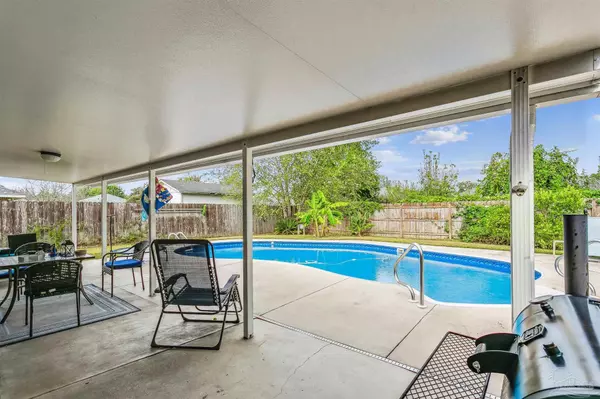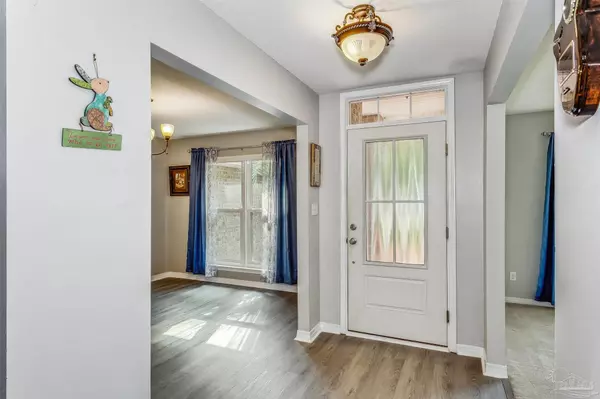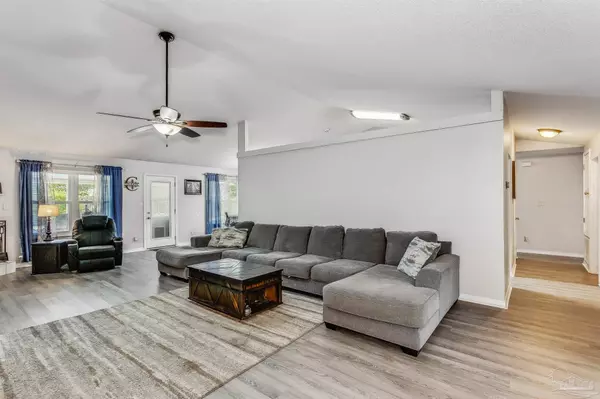Bought with Lavada Burroughs Mcintyre • Century 21 BE3
$375,000
$389,000
3.6%For more information regarding the value of a property, please contact us for a free consultation.
4 Beds
2 Baths
2,580 SqFt
SOLD DATE : 03/29/2024
Key Details
Sold Price $375,000
Property Type Single Family Home
Sub Type Single Family Residence
Listing Status Sold
Purchase Type For Sale
Square Footage 2,580 sqft
Price per Sqft $145
Subdivision Berrybrook Estates
MLS Listing ID 633456
Sold Date 03/29/24
Style Craftsman
Bedrooms 4
Full Baths 2
HOA Y/N No
Originating Board Pensacola MLS
Year Built 2001
Lot Size 0.260 Acres
Acres 0.26
Property Description
Welcome home! This all brick, pool home is under $400,000 in Pace, Florida. You will love the spacious 4 bedroom split floor plan with private master suite. HURRICANE RATED WINDOWS installed in 2012 for extra protection and peace of mind. Walk into the beautiful white kitchen with new granite counter tops with plenty of space to cook. Tons of cabinet space and a large pantry for storage. Brand new built in Samsung microwave with smart features. So many updates! pool liner replaced 2020, New Hurricane Garage door with automatic opener installed 2021, 2016 water heater, and a 2016 outside heat pump unit. Relax in the shade under your covered patio. Lounge in your pool and enjoy a picnic dinner in the privacy of your backyard. Entering the house, you find a split open floor plan with high ceilings. Do not miss the dining room AND an extra room for an office, second living room, craft area or anything you can dream! There is a wood burning fireplace in the family room, and a cozy dining nook with large windows that overlooks the backyard pool. Come take a seat at the breakfast bar counter that overlooks the large kitchen. The remaining three bedrooms and hall bath are spacious and the laundry room with tile floor & storm door connect the kitchen area with the 2 car garage featuring pull down stairs, The primary suite features a bath area with a double vanity and more than enough counter space for all your toiletries. Also found in the master bath are two huge walk in closets and water closet for privacy too! INCREDIBLE LOCATION just around the corner from the new Publix and all the shopping & restaurants in the booming Pace area. Easy driving distance and access to the interstate for travel and your commute. Come tour this Pace home today!
Location
State FL
County Santa Rosa
Zoning Res Single
Rooms
Dining Room Breakfast Bar, Breakfast Room/Nook, Eat-in Kitchen, Formal Dining Room, Kitchen/Dining Combo
Kitchen Updated, Granite Counters, Pantry
Interior
Interior Features Baseboards, Cathedral Ceiling(s), Ceiling Fan(s), High Ceilings, High Speed Internet, Vaulted Ceiling(s), Walk-In Closet(s), Office/Study
Heating Heat Pump, Fireplace(s)
Cooling Heat Pump, Ceiling Fan(s)
Flooring Carpet, Simulated Wood
Fireplace true
Appliance Electric Water Heater, Built In Microwave, Dishwasher, Disposal, Refrigerator
Exterior
Exterior Feature Rain Gutters
Parking Features 2 Car Garage, Front Entrance, Guest, Garage Door Opener
Garage Spaces 2.0
Fence Back Yard, Full, Privacy
Pool In Ground, Vinyl
Utilities Available Cable Available
View Y/N No
Roof Type Shingle,Hip
Total Parking Spaces 4
Garage Yes
Building
Lot Description Interior Lot
Faces Highway 90 to north on Woodbine Rd. for approx. 4 miles. Go through first stop light and make right turn at very next light onto Berryhill Road. Go 1/2 mile to Berrybrook Estates entrance on right. Once past entrance, take first right. House will be on the left around the first curve.
Story 1
Water Public
Structure Type Brick
New Construction No
Others
Tax ID 322N29034700B000020
Security Features Smoke Detector(s)
Read Less Info
Want to know what your home might be worth? Contact us for a FREE valuation!

Our team is ready to help you sell your home for the highest possible price ASAP

"My job is to find and attract mastery-based agents to the office, protect the culture, and make sure everyone is happy! "







