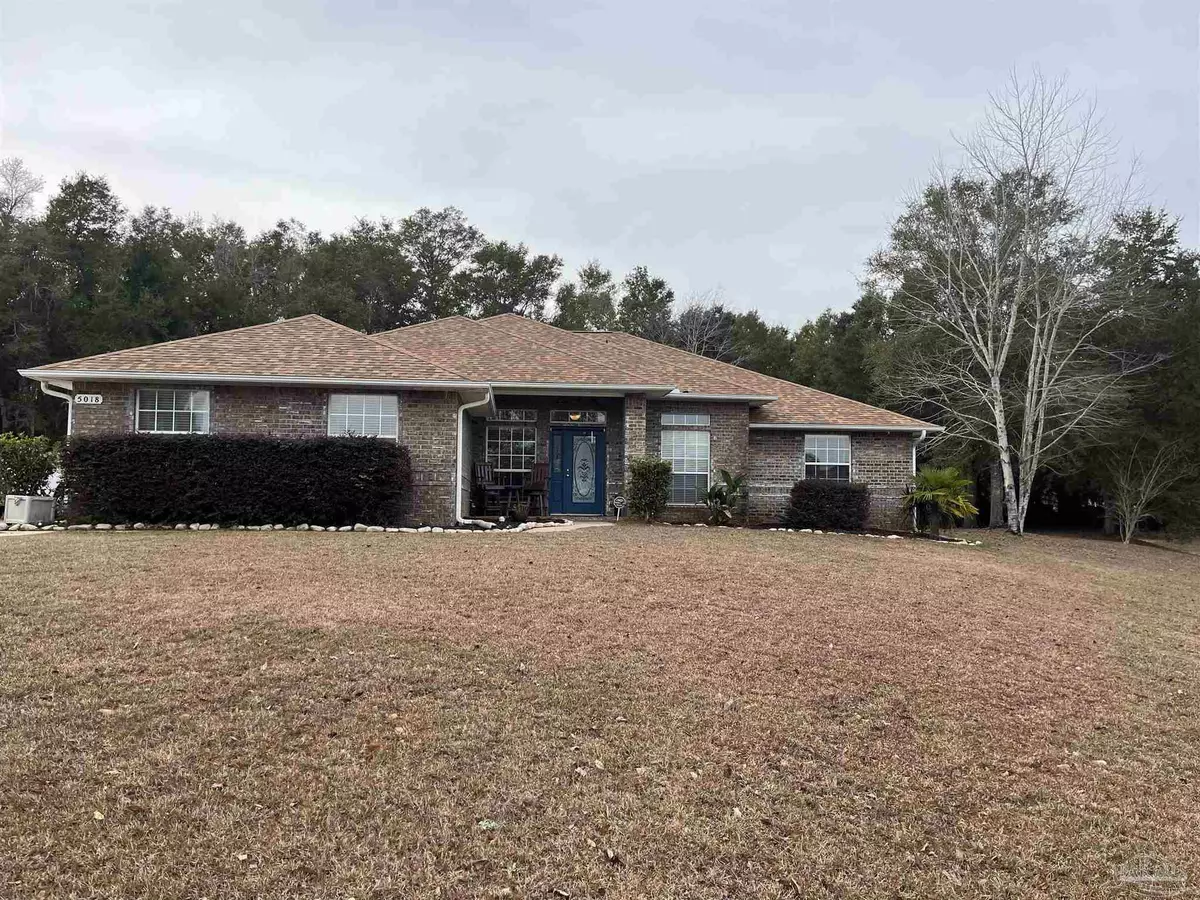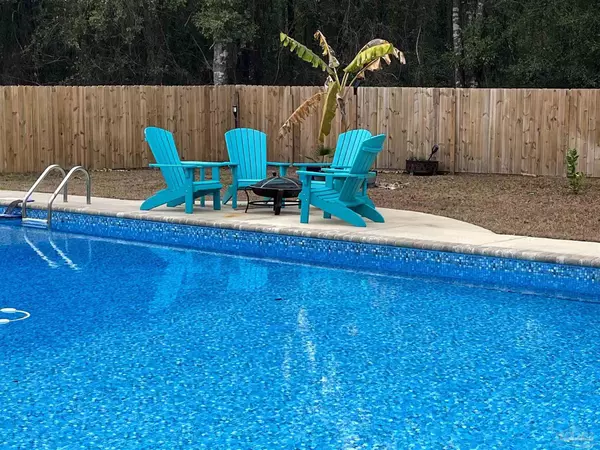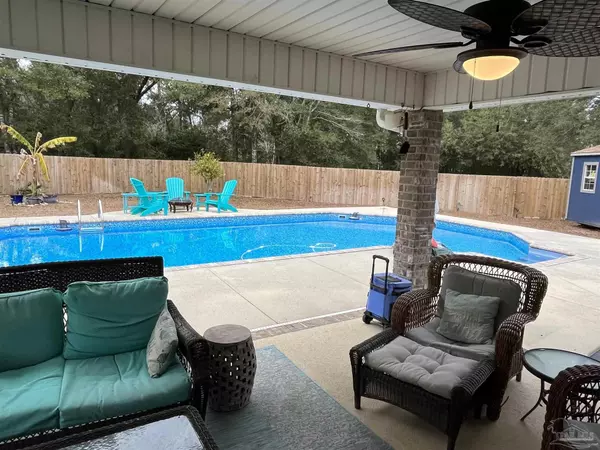Bought with Kalab Hoover • KELLER WILLIAMS REALTY GULF COAST
$449,000
$449,000
For more information regarding the value of a property, please contact us for a free consultation.
4 Beds
3 Baths
2,550 SqFt
SOLD DATE : 04/01/2024
Key Details
Sold Price $449,000
Property Type Single Family Home
Sub Type Single Family Residence
Listing Status Sold
Purchase Type For Sale
Square Footage 2,550 sqft
Price per Sqft $176
Subdivision Brentwood
MLS Listing ID 638401
Sold Date 04/01/24
Style Ranch
Bedrooms 4
Full Baths 3
HOA Fees $14/ann
HOA Y/N Yes
Originating Board Pensacola MLS
Year Built 2007
Lot Size 0.330 Acres
Acres 0.33
Lot Dimensions 140 x 110
Property Description
Welcome home to great neighborhood in an A rated schools district. This home is move in ready! All brick 4 bedroom/3 full bath/2 car garage with upgraded large POOL (built 2016) (new Liner 2022) home on a very large lot in the popular Brentwood Subdivision in Pace near Spencer Field. This home sits on a corner lot (new privacy fence 2023) in a cul-de-sac with back yard privacy and has a new roof (2021). When you walk into this gorgeous home you immediately notice the open arch into the formal dining room. The large remodeled open kitchen features center island (Butcher Block), QUARTZ solid surface counter tops, stainless steel appliances (Bosch dishwasher, smooth top stove with air fryer, built in microwave and side by side refrigerator), and a breakfast bar looking out into the living room and pool. Updated Kitchen cabinets with many bells and whistles done in 2020. Large pool (salt 2016, 8 feet deep). The living room has a wood burning fireplace and NEW AC (2020) looking out onto the covered porch. In addition to the formal dining room the home has a large 12X10 breakfast/eating area with windows overlooking the backyard and NEW SHED (2021, 8x20) with electric and work bench. The master bedroom features trey ceilings and additional storage. The master bathroom behind custom barn door features double vanity sinks, separate updated shower, large garden tub, and a large walk in oversized closet. One bedroom is located by itself on one side of the home with its own bathroom en suite. The other two bedrooms are located near the 2nd full bathroom and have large closets. The backyard features a covered porch and is fully fenced (new as of April 2023) with a wide double gate- room for a small boat behind the fence. The home has a sprinkler system for easy watering.
Location
State FL
County Santa Rosa
Zoning Res Single
Rooms
Other Rooms Workshop/Storage
Dining Room Kitchen/Dining Combo, Living/Dining Combo
Kitchen Remodeled, Pantry
Interior
Interior Features High Ceilings, In-Law Floorplan
Heating Central, Fireplace(s)
Cooling Central Air, Ceiling Fan(s), ENERGY STAR Qualified Equipment
Flooring Tile, Vinyl
Fireplace true
Appliance Electric Water Heater, Built In Microwave, Dishwasher, Refrigerator, ENERGY STAR Qualified Dishwasher, ENERGY STAR Qualified Refrigerator, ENERGY STAR Qualified Appliances, ENERGY STAR Qualified Water Heater
Exterior
Exterior Feature Sprinkler, Rain Gutters
Parking Features 2 Car Garage
Garage Spaces 2.0
Fence Back Yard, Privacy
Pool In Ground, Salt Water
View Y/N No
Roof Type Shingle
Total Parking Spaces 2
Garage Yes
Building
Lot Description Corner Lot, Cul-De-Sac
Faces Hwy 90; North on East Spencer Field; Take a right at 1st stop sign (Carlyn); Follow Carlyn until road curves sharp to the left; take a right into Brentwood S/D (Wood Run); Take 1st right onto Timber Ridge; Take 1st Right onto Magnolia Ridge Court- house is on the corner or Timber Ridge.
Story 1
Water Public
Structure Type Brick
New Construction No
Others
HOA Fee Include Association
Tax ID 021N041100A000010
Read Less Info
Want to know what your home might be worth? Contact us for a FREE valuation!

Our team is ready to help you sell your home for the highest possible price ASAP
"My job is to find and attract mastery-based agents to the office, protect the culture, and make sure everyone is happy! "







