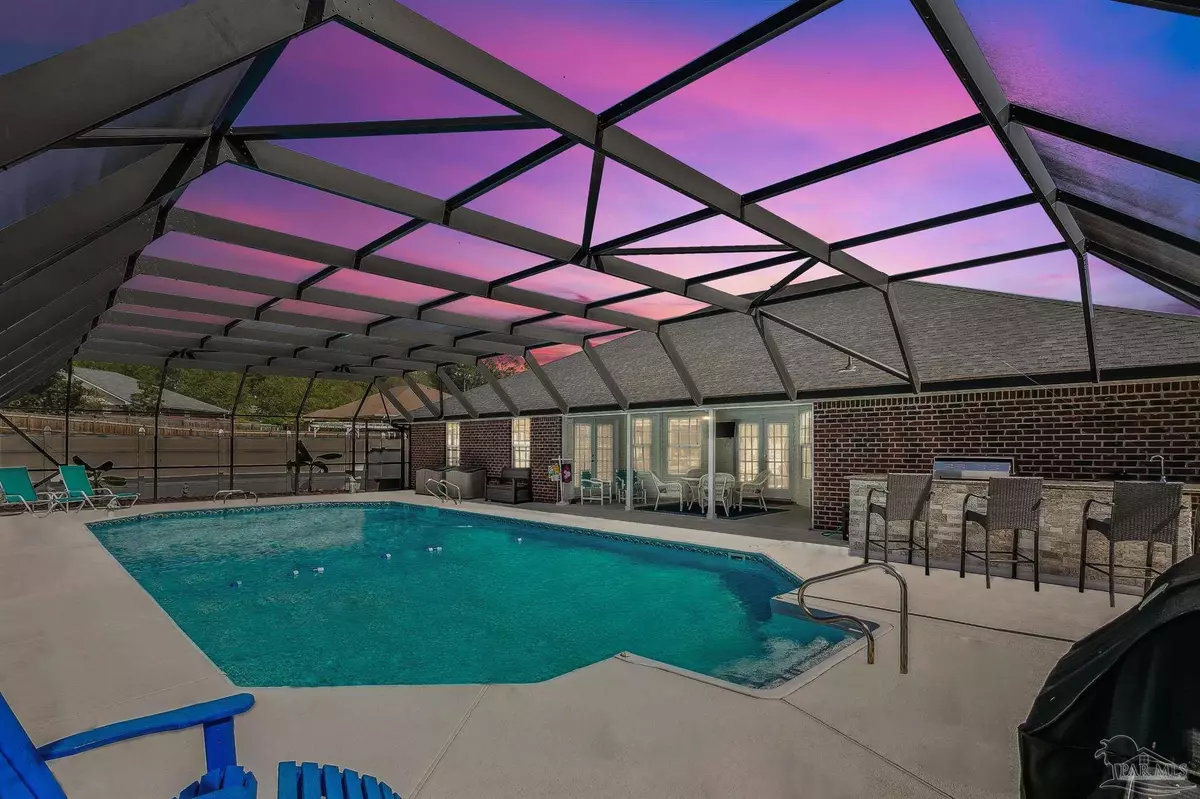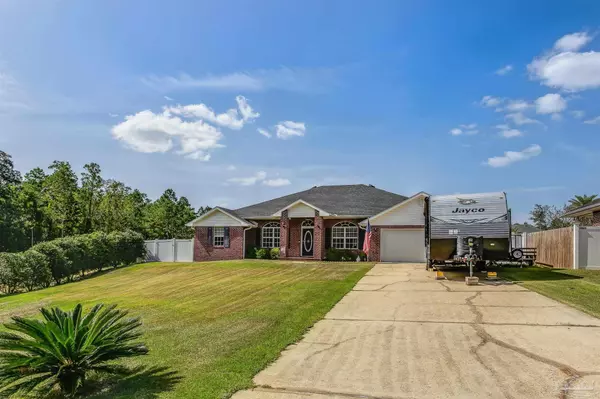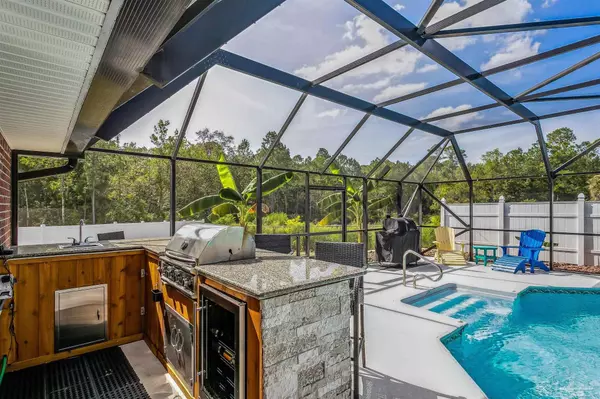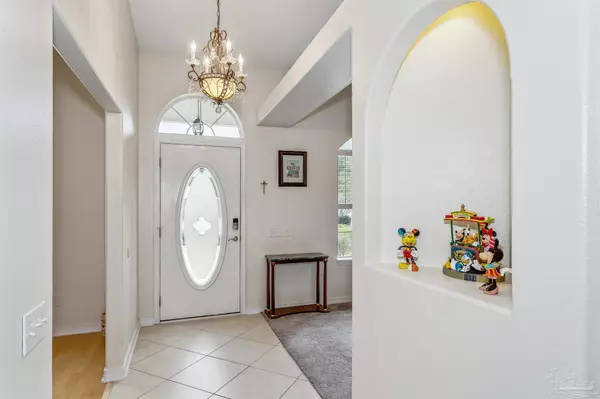Bought with Outside Area Selling Agent • PAR Outside Area Listing Office
$477,000
$489,900
2.6%For more information regarding the value of a property, please contact us for a free consultation.
4 Beds
3 Baths
2,675 SqFt
SOLD DATE : 03/28/2024
Key Details
Sold Price $477,000
Property Type Single Family Home
Sub Type Single Family Residence
Listing Status Sold
Purchase Type For Sale
Square Footage 2,675 sqft
Price per Sqft $178
Subdivision Windsor Forest
MLS Listing ID 634436
Sold Date 03/28/24
Style Contemporary
Bedrooms 4
Full Baths 3
HOA Y/N No
Originating Board Pensacola MLS
Year Built 2004
Lot Size 0.330 Acres
Acres 0.33
Property Description
Enclosed Pool Home with NO HOA in PACE! Welcome to your dream outdoor oasis! This exceptional home boasts a private backyard retreat that will leave you in awe. Imagine spending your days lounging by the sparkling blue swimming pool, enclosed with a convenient screen to ensure easy maintenance and keep pesky bugs at bay. Entertain in style on the large patio area, complete with an outdoor kitchen – perfect for hosting gatherings. Plus, there's a fully fenced side yard, ideal for your furry friends or little ones to play safely. Step inside this meticulously maintained 4-bedroom, 3-bathroom home that also includes an office, and discover the popular open-concept floor plan. The updated kitchen is a chef's delight, offering stainless appliances, a French door refrigerator, a double oven with a gas cooktop, and ample counter space including a breakfast bar. Enjoy family meals in the large breakfast nook or host elegant dinners in the formal dining room. Throughout the home, you'll find special features such as built-in display niches, high ceilings, and trey ceilings, adding a touch of elegance to every room. The primary suite is a true sanctuary, featuring a spacious sitting room or extra office space, and a private door leading to the covered patio and pool area. A unique highlight of this home is the second suite. This large bedroom boasts its own bathroom and direct access to the pool area, making it the ideal space for guests during your pool parties or gatherings. Outside, the beautiful landscaping requires minimal maintenance, allowing you to focus on enjoying your outdoor paradise. Tucked away at the end of a quiet cul-de-sac, this home offers unparalleled privacy. Noteworthy upgrades include a new roof installed in 2018, equipped with solar ventilators for enhanced energy efficiency, and a termite bond for your bond for your peace of mind.
Location
State FL
County Santa Rosa
Zoning Res Single
Rooms
Other Rooms Workshop/Storage, Yard Building
Dining Room Breakfast Bar, Breakfast Room/Nook, Formal Dining Room
Kitchen Not Updated, Granite Counters
Interior
Interior Features Ceiling Fan(s), High Ceilings, In-Law Floorplan, Plant Ledges, Walk-In Closet(s)
Heating Central
Cooling Central Air, Ceiling Fan(s)
Flooring Tile, Carpet
Appliance Electric Water Heater, Gas Water Heater, Built In Microwave, Dishwasher, Disposal, Double Oven, Refrigerator
Exterior
Exterior Feature Rain Gutters
Parking Features 2 Car Garage
Garage Spaces 2.0
Fence Back Yard, Other, Privacy
Pool In Ground, Screen Enclosure
Utilities Available Cable Available
View Y/N No
Roof Type Shingle
Total Parking Spaces 2
Garage Yes
Building
Lot Description Cul-De-Sac
Faces woodbine Rd to Windsor Forest Subdivision - turn on Argyle off Woodbine and left on Stafford - follow to very end
Story 1
Water Public
Structure Type Frame
New Construction No
Others
HOA Fee Include None
Tax ID 051N29577700D000150
Read Less Info
Want to know what your home might be worth? Contact us for a FREE valuation!

Our team is ready to help you sell your home for the highest possible price ASAP
"My job is to find and attract mastery-based agents to the office, protect the culture, and make sure everyone is happy! "







