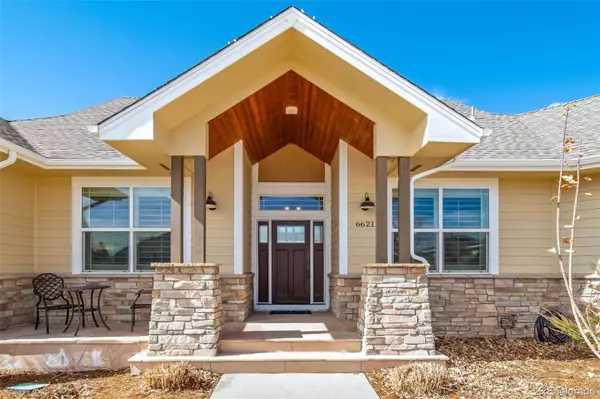$1,535,000
$1,550,000
1.0%For more information regarding the value of a property, please contact us for a free consultation.
6 Beds
4 Baths
4,247 SqFt
SOLD DATE : 03/26/2024
Key Details
Sold Price $1,535,000
Property Type Single Family Home
Sub Type Single Family Residence
Listing Status Sold
Purchase Type For Sale
Square Footage 4,247 sqft
Price per Sqft $361
Subdivision Triple Crown Meadows
MLS Listing ID 1572912
Sold Date 03/26/24
Bedrooms 6
Full Baths 3
Half Baths 1
Condo Fees $135
HOA Fees $135/mo
HOA Y/N Yes
Abv Grd Liv Area 2,335
Originating Board recolorado
Year Built 2010
Annual Tax Amount $6,842
Tax Year 2022
Lot Size 0.480 Acres
Acres 0.48
Property Description
This impeccably maintained main-floor living home reflects the finest that Niwot has to offer! Upon entering this craftsman-style ranch home, you will be in awe of the stunning mountain views through the living room and kitchen windows. The sparkling clean, open floor plan has a great flow with a formal dining or flex room, a study or optional bedroom w/ french doors, spacious living room w/ gas fireplace. The gourmet kitchen has 2 islands, a larger island w/ a prep sink and bar seating, granite slab counters, stainless steel appliances, huge walk-in pantry, eat-in kitchen area. Half bath and laundry room w/ sink and storage. Buyers will love the spectacular primary suite w/ 5 piece bath and enormous walk-in closet. The main floor has an additional bedroom w/ full bath, plus 3 more bedrooms in the basement w/ full bath. The basement also includes a gigantic rec room plus lots of built-ins/storage. Wood floors in the main living area, plantation shutters throughout, newer high-impact resistant roof with owned solar panels for energy savings, washer, dryer and fancy fridge that even makes coffee are all included. The gorgeous low-maintenance landscaping on almost half an acre lot is fully fenced and includes newer garden beds, established trees w/ vibrant red/orange/yellow fall foliage, the large covered flagstone patio to enjoy Colorado sunsets with access from kitchen and primary suite. 2+ car garage w/ workshop area. Walk or bike to charming downtown Niwot and enjoy amazing trails right outside your door. Close to the diagonal for convenience to both Boulder and Longmont. Enjoy this wonderful neighborhood plus top-rated schools! Don't miss this well built ranch with pride of ownership throughout!
Location
State CO
County Boulder
Zoning RR
Rooms
Basement Cellar, Finished, Full, Sump Pump
Main Level Bedrooms 3
Interior
Interior Features Ceiling Fan(s), Eat-in Kitchen, Entrance Foyer, Five Piece Bath, Granite Counters, Kitchen Island, No Stairs, Open Floorplan, Pantry, Radon Mitigation System, Smart Thermostat, Smoke Free, Utility Sink, Vaulted Ceiling(s), Walk-In Closet(s)
Heating Active Solar, Forced Air
Cooling Central Air
Flooring Carpet, Tile, Wood
Fireplaces Number 1
Fireplaces Type Family Room
Fireplace Y
Appliance Dishwasher, Disposal, Dryer, Microwave, Range, Range Hood, Sump Pump, Tankless Water Heater, Washer
Exterior
Exterior Feature Garden, Private Yard
Parking Features 220 Volts, Concrete, Dry Walled, Finished
Garage Spaces 2.0
Fence Full
View Mountain(s)
Roof Type Composition
Total Parking Spaces 2
Garage Yes
Building
Lot Description Level, Sprinklers In Front, Sprinklers In Rear
Foundation Slab
Sewer Public Sewer
Water Public
Level or Stories One
Structure Type Frame,Wood Siding
Schools
Elementary Schools Niwot
Middle Schools Sunset
High Schools Niwot
School District St. Vrain Valley Re-1J
Others
Senior Community No
Ownership Individual
Acceptable Financing Cash, Conventional
Listing Terms Cash, Conventional
Special Listing Condition None
Read Less Info
Want to know what your home might be worth? Contact us for a FREE valuation!

Our team is ready to help you sell your home for the highest possible price ASAP

© 2024 METROLIST, INC., DBA RECOLORADO® – All Rights Reserved
6455 S. Yosemite St., Suite 500 Greenwood Village, CO 80111 USA
Bought with 375 Realty LLC
"My job is to find and attract mastery-based agents to the office, protect the culture, and make sure everyone is happy! "







