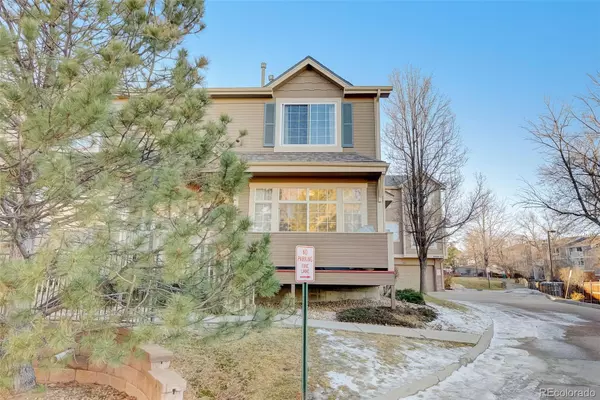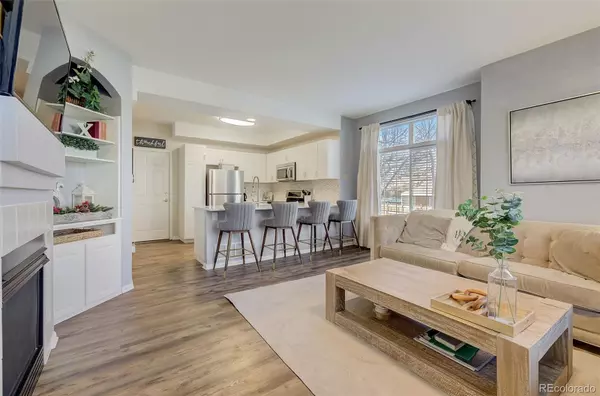$485,000
$495,000
2.0%For more information regarding the value of a property, please contact us for a free consultation.
2 Beds
3 Baths
1,936 SqFt
SOLD DATE : 03/27/2024
Key Details
Sold Price $485,000
Property Type Condo
Sub Type Condominium
Listing Status Sold
Purchase Type For Sale
Square Footage 1,936 sqft
Price per Sqft $250
Subdivision Summer Hill Ii
MLS Listing ID 5854223
Sold Date 03/27/24
Style Contemporary
Bedrooms 2
Full Baths 2
Half Baths 1
Condo Fees $4,860
HOA Fees $405/ann
HOA Y/N Yes
Abv Grd Liv Area 1,478
Originating Board recolorado
Year Built 1997
Annual Tax Amount $3,279
Tax Year 2023
Lot Size 871 Sqft
Acres 0.02
Property Description
Welcome Home to one of the best locations in the Summer Hill Community! Tucked away in a private & quiet corner of the community this sunlit END UNIT has much to offer. This open concept home boasts countless windows letting an abundance of natural light in creating a bright & airy atmosphere & accentuating the 9 ft vaulted ceilings. The main floor features a great room with a tastefully appointed gas fireplace, wood floors, beautifully remodeled kitchen w/quartz countertops, shaker cabinetry, large basin SS sink, SS appliances, custom backsplash, cozy dining area & 1/2 bath. Up a short flight of stairs are dual primary size bedrooms. The luxurious primary suite features a separate sitting area, a large walk-in closet & remodeled 5 piece en-suite retreat. The oversized secondary bedroom can serve as another primary suite due to its size & walk-in closet. The spacious basement is tastefully finished with tile floors includes a large storage room & laundry room. Enjoy the convenience of being just minutes from the light rail, open space, trails, restaurants, Whole Foods, parks, Park Meadows & Southglenn Mall. Tour while it last! https://media.showingtimeplus.com/sites/5555-e-briarwood-ave-905-centennial-co-80122-7651952/branded#
Location
State CO
County Arapahoe
Rooms
Basement Finished
Interior
Interior Features Ceiling Fan(s), Eat-in Kitchen, Five Piece Bath, High Ceilings, High Speed Internet, Kitchen Island, Quartz Counters, Smoke Free, Vaulted Ceiling(s), Walk-In Closet(s)
Heating Forced Air
Cooling Central Air
Flooring Carpet, Tile, Wood
Fireplaces Type Living Room
Fireplace N
Appliance Cooktop, Dishwasher, Disposal, Dryer, Microwave, Oven, Refrigerator, Washer
Laundry Laundry Closet
Exterior
Garage Spaces 2.0
Utilities Available Cable Available, Electricity Available, Internet Access (Wired), Natural Gas Available
Roof Type Composition
Total Parking Spaces 2
Garage Yes
Building
Lot Description Corner Lot, Greenbelt
Sewer Community Sewer
Water Private
Level or Stories Two
Structure Type Brick,Frame,Wood Siding
Schools
Elementary Schools Ford
Middle Schools Newton
High Schools Arapahoe
School District Littleton 6
Others
Senior Community No
Ownership Individual
Acceptable Financing Cash, Conventional, FHA, VA Loan
Listing Terms Cash, Conventional, FHA, VA Loan
Special Listing Condition None
Read Less Info
Want to know what your home might be worth? Contact us for a FREE valuation!

Our team is ready to help you sell your home for the highest possible price ASAP

© 2025 METROLIST, INC., DBA RECOLORADO® – All Rights Reserved
6455 S. Yosemite St., Suite 500 Greenwood Village, CO 80111 USA
Bought with RE/MAX Professionals
"My job is to find and attract mastery-based agents to the office, protect the culture, and make sure everyone is happy! "







