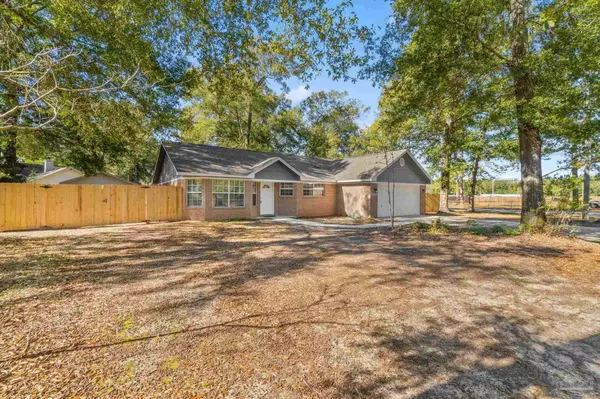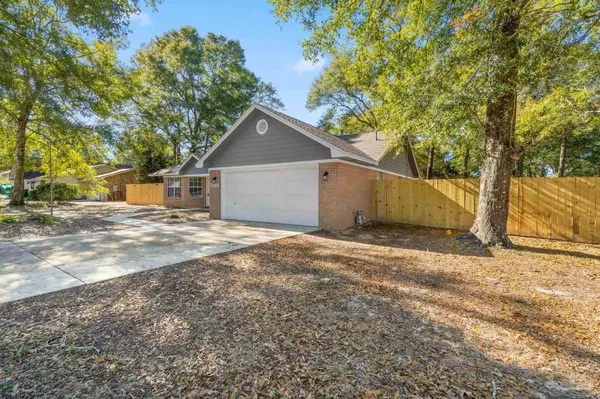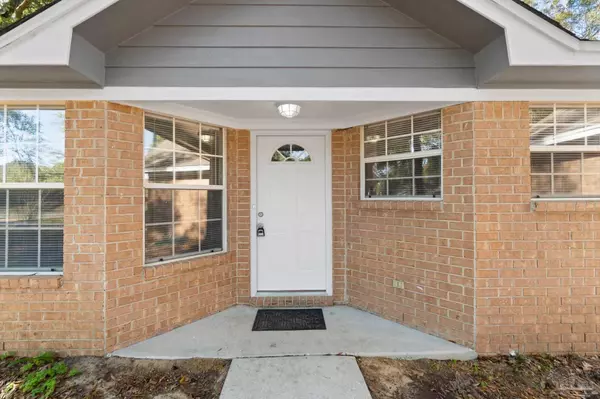Bought with Kelly Hobbs • Woodlands & Homes, LLC
$318,000
$315,000
1.0%For more information regarding the value of a property, please contact us for a free consultation.
3 Beds
2 Baths
1,740 SqFt
SOLD DATE : 03/22/2024
Key Details
Sold Price $318,000
Property Type Single Family Home
Sub Type Single Family Residence
Listing Status Sold
Purchase Type For Sale
Square Footage 1,740 sqft
Price per Sqft $182
Subdivision Charterwoods
MLS Listing ID 638189
Sold Date 03/22/24
Style Traditional
Bedrooms 3
Full Baths 2
HOA Y/N No
Originating Board Pensacola MLS
Year Built 1992
Lot Size 0.290 Acres
Acres 0.29
Lot Dimensions 84x127
Property Description
Open House Saturday 1/6/2024 11:00-2:00. Step into this exquisite 3-bedroom, 2-bathroom home, with bonus room ideally situated on a corner lot in a highly desirable neighborhood. This property has been thoughtfully updated to offer both luxury and comfort. Inside, you'll find new flooring throughout, creating a fresh and contemporary feel. The heart of the home is the upgraded kitchen, boasting granite countertops, a stylish backsplash, and new stainless-steel appliances, perfect for any culinary enthusiast (option for a gas stove!). Cathedral ceilings and a charming corner brick fireplace. The master suite is a haven of relaxation with its ensuite bathroom, his and her closets, and a garden tub bathed in natural light from a skylight. 2023 roof for added peace of mind. The spacious yard, surrounded by a new fence, is ideal for entertaining or enjoying peaceful evenings outdoors. Additional features include a separate outdoor garage/workshop also with a new roof. Located close to shopping, parks, and just 20 minutes from Whiting Field and 40 minutes from NAS Pensacola, this home offers the perfect blend of style, functionality, and location. Don't miss the chance to make this beautiful house your new home.
Location
State FL
County Santa Rosa
Zoning County,Res Single
Rooms
Other Rooms Workshop/Storage, Workshop
Dining Room Eat-in Kitchen
Kitchen Updated, Kitchen Island, Laminate Counters, Pantry
Interior
Interior Features Cathedral Ceiling(s), Ceiling Fan(s), Chair Rail, Crown Molding, Walk-In Closet(s), Bonus Room, Office/Study
Heating Central, Natural Gas, Fireplace(s)
Cooling Central Air, Ceiling Fan(s)
Flooring Tile, Vinyl, Carpet
Fireplace true
Appliance Gas Water Heater, Dishwasher, Microwave, Refrigerator
Exterior
Parking Features 2 Car Garage, Garage Door Opener
Garage Spaces 2.0
Fence Back Yard
Pool None
View Y/N No
Roof Type Shingle
Total Parking Spaces 2
Garage Yes
Building
Lot Description Corner Lot
Faces Hwy 90 to East Spencerfiels (at light by Pen Air Credit Union) Go thru red light and turn Right onto Hamilton Bridge. Take 2nd Right onto Trenton Dr. Home will be 1st on the right.
Story 1
Water Public
Structure Type Brick
New Construction No
Others
Tax ID 021N29059500A000530
Security Features Smoke Detector(s)
Read Less Info
Want to know what your home might be worth? Contact us for a FREE valuation!

Our team is ready to help you sell your home for the highest possible price ASAP
"My job is to find and attract mastery-based agents to the office, protect the culture, and make sure everyone is happy! "







