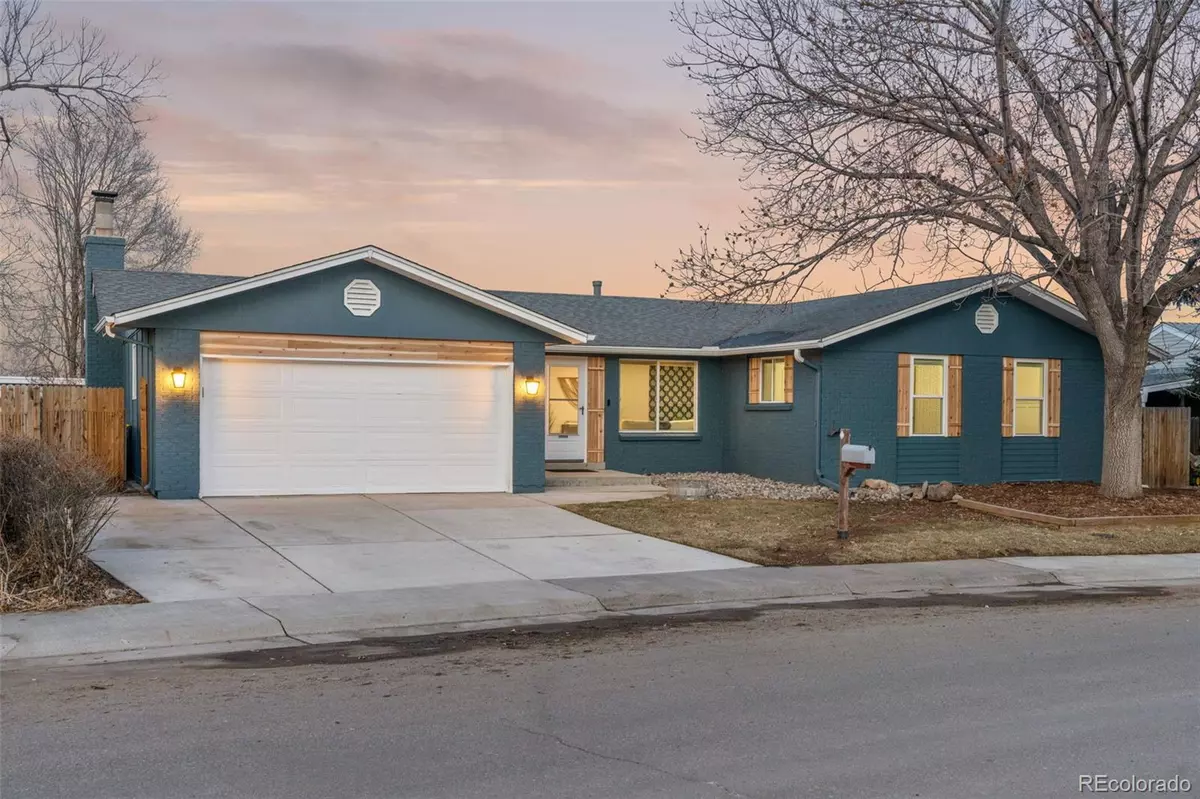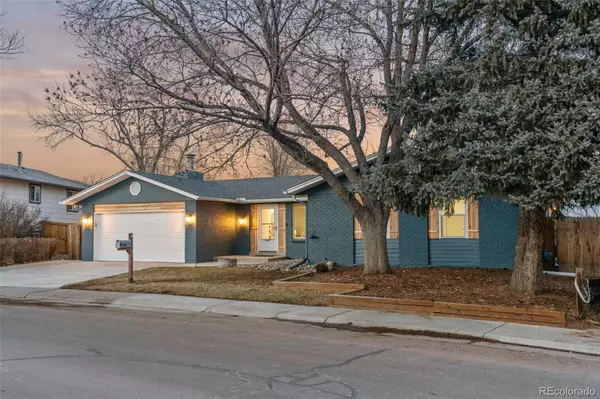$731,000
$699,900
4.4%For more information regarding the value of a property, please contact us for a free consultation.
3 Beds
2 Baths
1,512 SqFt
SOLD DATE : 03/15/2024
Key Details
Sold Price $731,000
Property Type Single Family Home
Sub Type Single Family Residence
Listing Status Sold
Purchase Type For Sale
Square Footage 1,512 sqft
Price per Sqft $483
Subdivision Ridgeview Hills North
MLS Listing ID 5073223
Sold Date 03/15/24
Style Traditional
Bedrooms 3
Full Baths 1
Three Quarter Bath 1
HOA Y/N No
Abv Grd Liv Area 1,512
Originating Board recolorado
Year Built 1973
Annual Tax Amount $3,961
Tax Year 2022
Lot Size 7,405 Sqft
Acres 0.17
Property Description
Meticulously Maintained, Fully Remodeled 3 Bedroom, 2 Bath Home in the Highly Sought After Ridgeview Hills North Neighborhood of Centennial, Colorado! The Main Floor Includes Custom Finishes Throughout! Gourmet Kitchen with Quartz Countertops with Seating for 3, Natural Stone Backsplash, 42" Soft Gray Cabinets, Breakfast Nook, Pantry, French Door Refrigerator with Freezer Drawer Slider, Oven with Cooktop, Microwave and Dishwasher (All Stainless, All Included!). Gorgeous Family Room with Vaulted Ceilings and Wood Burning Fireplace with Mantle and Ceiling Fan, Elegant Living Room/Dining Room with Custom Wallpaper Accent Wall! Private, Primary Suite with 3/4 Bath and Walk-In Closet, 2 Large Guest Bedrooms with Custom Wainscoting and Adjacent Full Bathroom. The Large, Open 1,272 Square Foot Basement is Ready for Your Custom Finish! New Egress Windows, Radon Mitigation System, Spacious Crawl Space with Vapor Barrier and Washer and Dryer Hookup. 2 Car Attached Garage with Newly Added Sub Panel. The Exterior of the Home is Freshly Painted and Features New Custom Shutters, New Composite Deck and Gardening Shed! 1 Minute to the Highline Canal Trail, 2 Minutes to Trader Joe's, The Original Pancake House. 2 Minutes to Newton Middle School! 4 Minutes to The Orchard's (King Sooper's, Venice Ristorante and Wine Bar and Beau Visage Spa). This Truly is the Perfect Location!
Location
State CO
County Arapahoe
Rooms
Basement Bath/Stubbed, Crawl Space, Full, Interior Entry, Unfinished
Main Level Bedrooms 3
Interior
Interior Features Breakfast Nook, Ceiling Fan(s), Eat-in Kitchen, High Speed Internet, Open Floorplan, Pantry, Primary Suite, Quartz Counters, Radon Mitigation System, Smoke Free, Walk-In Closet(s)
Heating Forced Air, Natural Gas
Cooling Central Air
Flooring Carpet, Tile, Wood
Fireplaces Number 1
Fireplaces Type Family Room, Wood Burning
Fireplace Y
Appliance Cooktop, Dishwasher, Disposal, Dryer, Microwave, Oven, Range, Refrigerator, Self Cleaning Oven, Washer
Laundry In Unit
Exterior
Exterior Feature Private Yard
Garage Spaces 2.0
Utilities Available Cable Available, Electricity Connected, Natural Gas Connected
View City
Roof Type Composition
Total Parking Spaces 2
Garage Yes
Building
Lot Description Cul-De-Sac, Level, Sloped
Foundation Slab
Sewer Public Sewer
Water Public
Level or Stories One
Structure Type Brick,Frame,Wood Siding
Schools
Elementary Schools Lois Lenski
Middle Schools Newton
High Schools Littleton
School District Littleton 6
Others
Senior Community No
Ownership Individual
Acceptable Financing Cash, Conventional, FHA, VA Loan
Listing Terms Cash, Conventional, FHA, VA Loan
Special Listing Condition None
Read Less Info
Want to know what your home might be worth? Contact us for a FREE valuation!

Our team is ready to help you sell your home for the highest possible price ASAP

© 2025 METROLIST, INC., DBA RECOLORADO® – All Rights Reserved
6455 S. Yosemite St., Suite 500 Greenwood Village, CO 80111 USA
Bought with Keller Williams Real Estate LLC
"My job is to find and attract mastery-based agents to the office, protect the culture, and make sure everyone is happy! "







