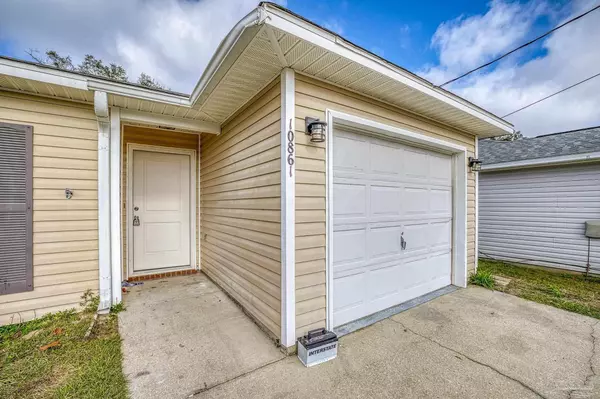Bought with Stephanie Flounlacker • aDoor Real Estate LLC
$219,000
$219,000
For more information regarding the value of a property, please contact us for a free consultation.
3 Beds
2 Baths
1,352 SqFt
SOLD DATE : 02/29/2024
Key Details
Sold Price $219,000
Property Type Single Family Home
Sub Type Single Family Residence
Listing Status Sold
Purchase Type For Sale
Square Footage 1,352 sqft
Price per Sqft $161
Subdivision Maple Oaks West
MLS Listing ID 636666
Sold Date 02/29/24
Style Traditional
Bedrooms 3
Full Baths 2
HOA Fees $12/ann
HOA Y/N Yes
Originating Board Pensacola MLS
Year Built 2008
Lot Size 3,920 Sqft
Acres 0.09
Property Description
BRAND NEW ROOF BEING INSTALLED! Welcome to MOVE IN READY 3-bedroom, 2-bathroom home featuring a well-designed SPLIT FLOOR PLAN that effortlessly blends modern convenience with cozy charm. You will love the OPEN-PLAN LAYOUT, seamlessly connecting the kitchen, dining, and living areas. Recently upgraded with NEW FLOORS AND FRESH PAINT, the interior exudes a contemporary yet warm ambiance. The OPEN KITCHEN is very functional, showcasing a brand-new stove/oven that adds a touch of sophistication to the space. Kitchen also features AN ISLAND(provided by the seller before closing) to give you extra counter space. All appliances convey. Practicality meets ease with the inclusion of a washer and dryer, making daily chores a breeze. Venture outdoors to a backyard surrounded by a privacy fence, providing a tranquil haven for relaxation and outdoor activities. This home is a perfect fit for first time home buyers, retirees or a small family. Call today to set up your private showing!
Location
State FL
County Escambia
Zoning Res Single
Rooms
Dining Room Kitchen/Dining Combo, Living/Dining Combo
Kitchen Updated, Pantry, Solid Surface Countertops
Interior
Interior Features Baseboards, Ceiling Fan(s), High Speed Internet
Heating Central
Cooling Central Air
Flooring Simulated Wood
Appliance Electric Water Heater, Built In Microwave, Dishwasher, Disposal, Refrigerator
Exterior
Parking Features Garage
Garage Spaces 1.0
Fence Back Yard, Privacy
Pool None
Utilities Available Cable Available
View Y/N No
Roof Type Composition
Total Parking Spaces 1
Garage Yes
Building
Lot Description Interior Lot
Faces E Ten Mile Rd to Tara Dawn Circle. Take a left. Take a left on Senegal Drive. Take a right on Chippewa Way. House on the left.
Story 1
Water Public
Structure Type Frame
New Construction No
Others
HOA Fee Include None
Tax ID 211N304500079002
Read Less Info
Want to know what your home might be worth? Contact us for a FREE valuation!

Our team is ready to help you sell your home for the highest possible price ASAP
"My job is to find and attract mastery-based agents to the office, protect the culture, and make sure everyone is happy! "







