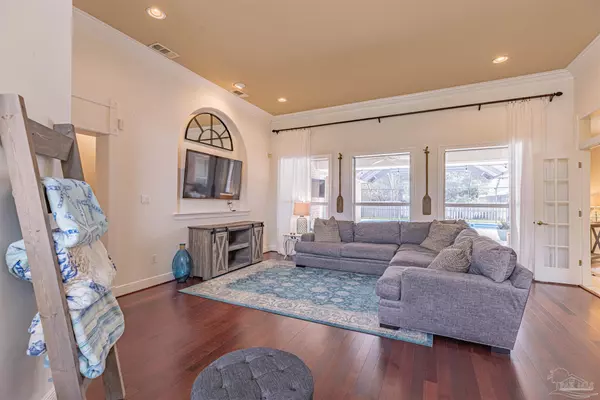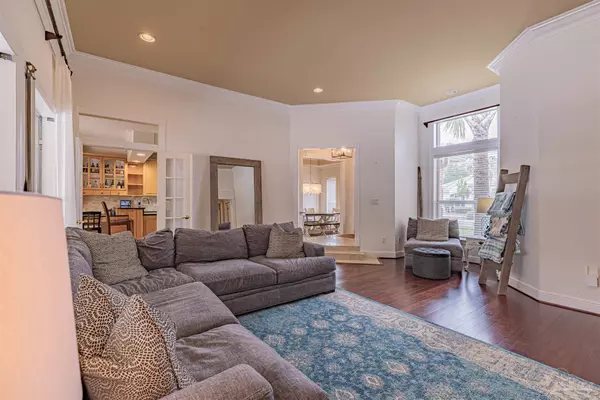Bought with Mark Lee • Levin Rinke Realty
$715,000
$735,000
2.7%For more information regarding the value of a property, please contact us for a free consultation.
4 Beds
3 Baths
2,697 SqFt
SOLD DATE : 02/28/2024
Key Details
Sold Price $715,000
Property Type Single Family Home
Sub Type Single Family Residence
Listing Status Sold
Purchase Type For Sale
Square Footage 2,697 sqft
Price per Sqft $265
Subdivision Grand Pointe
MLS Listing ID 633040
Sold Date 02/28/24
Style Traditional
Bedrooms 4
Full Baths 3
HOA Fees $22/ann
HOA Y/N Yes
Originating Board Pensacola MLS
Year Built 1997
Lot Size 0.380 Acres
Acres 0.38
Property Description
Stately brick home located in a highly desired subdivision complete with a screened in pool and ample space to entertain! As you step inside you will be greeted by rich hardwood floors and high ceilings with tons of natural light pouring into the space. Step from the foyer into your living room with views of the back yard. Grand chef's kitchen with gas cooking, breakfast bar, ample cabinet and counter space. The kitchen is connected to both the breakfast nook and formal dining room to allow for ease of serving. Enjoy your time in the family room featuring a gas fireplace and plenty of space for all! Generously sized master boasts a luxurious en suite with two closets, two vanities, garden tub and separate walk in shower. Three additional bedrooms with two connected by a jack and jill bathroom make this home a great option for a large family or one that hosts many guests. Enjoy the epitome of Florida living right in your back yard! Screened in pool where so many memories will be made. Large outdoor living space surrounding the pool and additional green space allows for you to maximize your enjoyment of this home. This wonderful location offers sidewalks, community park with basketball court and playground and is one of the most sought after areas in Gulf Breeze. Minutes from the beach, shopping, restaurants, downtown Pensacola, airport and so much more. This one won't last long so don't miss out!
Location
State FL
County Santa Rosa
Zoning Res Single
Rooms
Dining Room Breakfast Bar, Breakfast Room/Nook, Eat-in Kitchen, Formal Dining Room, Kitchen/Dining Combo, Living/Dining Combo
Kitchen Not Updated, Desk, Granite Counters, Pantry, Stone Counters
Interior
Interior Features Bookcases, Ceiling Fan(s), Crown Molding, High Ceilings, Walk-In Closet(s), Guest Room/In Law Suite
Heating Multi Units, Central
Cooling Multi Units, Central Air, Ceiling Fan(s)
Flooring Hardwood, Tile, Carpet
Fireplace true
Appliance Electric Water Heater, Washer, Built In Microwave, Dishwasher, Disposal, Refrigerator, Oven
Exterior
Parking Features 2 Car Garage, Side Entrance, Garage Door Opener
Garage Spaces 2.0
Fence Back Yard
Pool In Ground, Screen Enclosure, Vinyl
View Y/N No
Roof Type Shingle
Total Parking Spaces 2
Garage Yes
Building
Lot Description Interior Lot
Faces From 98 - Turn onto Kelton Blvd - 3rd House on Right
Story 1
Water Public
Structure Type Brick
New Construction No
Others
HOA Fee Include Association
Tax ID 362S29151100B000030
Read Less Info
Want to know what your home might be worth? Contact us for a FREE valuation!

Our team is ready to help you sell your home for the highest possible price ASAP
"My job is to find and attract mastery-based agents to the office, protect the culture, and make sure everyone is happy! "







