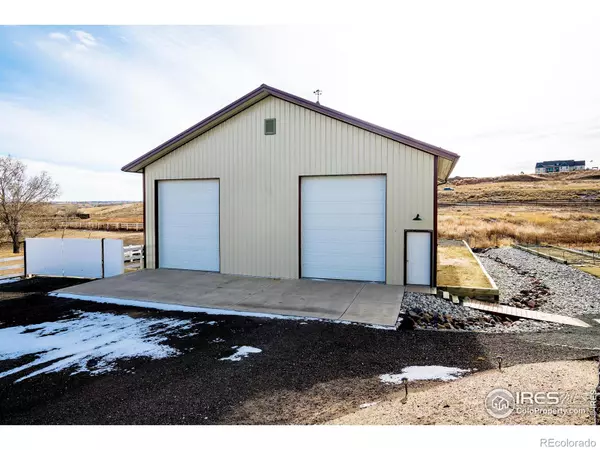$930,000
$960,000
3.1%For more information regarding the value of a property, please contact us for a free consultation.
4 Beds
4 Baths
3,436 SqFt
SOLD DATE : 02/23/2024
Key Details
Sold Price $930,000
Property Type Single Family Home
Sub Type Single Family Residence
Listing Status Sold
Purchase Type For Sale
Square Footage 3,436 sqft
Price per Sqft $270
Subdivision Todd Creek, Hawk Ridge
MLS Listing ID IR1001499
Sold Date 02/23/24
Style Contemporary
Bedrooms 4
Full Baths 1
Half Baths 1
Three Quarter Bath 2
Condo Fees $60
HOA Fees $5/ann
HOA Y/N Yes
Abv Grd Liv Area 1,956
Originating Board recolorado
Year Built 2006
Annual Tax Amount $5,203
Tax Year 2022
Lot Size 1.590 Acres
Acres 1.59
Property Description
Nestled within the natural beauty of Brighton, Colorado, 10280 E 142nd Ave delivers an exemplar of ranch-style grandeur. Situated on an impressive 1.59-acre expanse, this beautiful home offers a perfect panorama including the Mountain Range, rolling foothills, and the boundless plains, encapsulating the essence of the picturesque front range. Enter a realm of Tuscan-inspired elegance complemented by contemporary touches throughout. This luxurious domain comprises 4 spacious bedrooms and 4 tastefully appointed bathrooms, each a private sanctuary of comfort. The meticulously designed interior is marked by 10' high ceilings, which elevate the space with an airy openness. The heart of the home - a gourmet kitchen - is appointed with a suite of high-tier amenities including a Viking cooktop, a stainless GE Monogram double oven, refrigerator, and microwave, all set against the backdrop of pristine granite countertops. Its strategic placement offers a seamless blend of culinary workspace and sophisticated social areas. The clever layout discreetly separates the kitchen from the entertaining spaces, ensuring a flawless hosting experience. Entertain in style in the dedicated dining room and the open Great Room. The main floor master suite, adorned with a lavish 5-piece bathroom, serves as an exclusive retreat. Downstairs, a guest suite served by its own bath along with two additional bedrooms joined by a Jack-and-Jill bath add to the walk-out basement. And don't forget the outdoors! A 2,025 sq ft heated shop is ready to shelter your Class A RV, boat, toys or car collection. There are two separate irrigated garden areas, a greenhouse, tack shed, and large yard that has been meticulously maintained. Come take a look and you won't be disappointed.
Location
State CO
County Adams
Zoning R
Rooms
Basement Full, Walk-Out Access
Main Level Bedrooms 1
Interior
Interior Features Eat-in Kitchen, Five Piece Bath, In-Law Floor Plan, Jack & Jill Bathroom, Pantry, Primary Suite, Vaulted Ceiling(s), Walk-In Closet(s)
Heating Forced Air
Cooling Ceiling Fan(s), Central Air
Flooring Tile
Fireplaces Number 1
Fireplaces Type Gas, Gas Log, Living Room
Equipment Air Purifier, Satellite Dish
Fireplace Y
Appliance Dishwasher, Disposal, Double Oven, Humidifier, Microwave, Oven, Refrigerator, Self Cleaning Oven
Laundry In Unit
Exterior
Parking Features Heated Garage, Oversized, Oversized Door, RV Access/Parking
Garage Spaces 3.0
Fence Fenced, Partial
Utilities Available Cable Available, Electricity Available, Internet Access (Wired), Natural Gas Available
View Mountain(s), Plains
Roof Type Composition
Total Parking Spaces 3
Garage Yes
Building
Lot Description Cul-De-Sac, Ditch, Open Space, Rolling Slope, Sprinklers In Front
Sewer Septic Tank
Water Public
Level or Stories One
Structure Type Stucco,Wood Frame
Schools
Elementary Schools Brantner
Middle Schools Other
High Schools Brighton
School District School District 27-J
Others
Ownership Individual
Acceptable Financing Cash, Conventional, VA Loan
Listing Terms Cash, Conventional, VA Loan
Read Less Info
Want to know what your home might be worth? Contact us for a FREE valuation!

Our team is ready to help you sell your home for the highest possible price ASAP

© 2024 METROLIST, INC., DBA RECOLORADO® – All Rights Reserved
6455 S. Yosemite St., Suite 500 Greenwood Village, CO 80111 USA
Bought with The Rexanne Kohler Team LLC
"My job is to find and attract mastery-based agents to the office, protect the culture, and make sure everyone is happy! "







