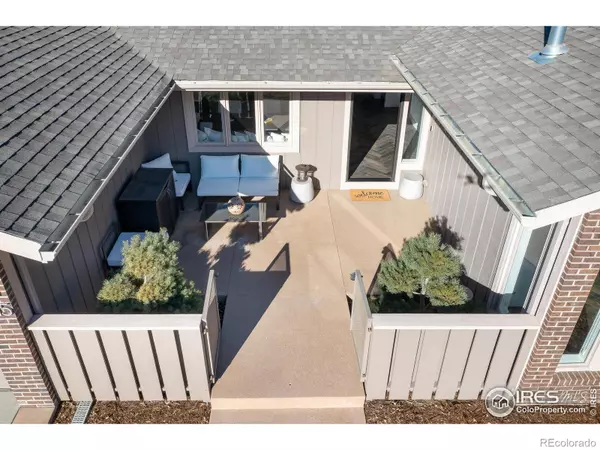$1,499,000
$1,499,000
For more information regarding the value of a property, please contact us for a free consultation.
3 Beds
2 Baths
1,952 SqFt
SOLD DATE : 02/21/2024
Key Details
Sold Price $1,499,000
Property Type Single Family Home
Sub Type Single Family Residence
Listing Status Sold
Purchase Type For Sale
Square Footage 1,952 sqft
Price per Sqft $767
Subdivision Centennial Trails
MLS Listing ID IR1001105
Sold Date 02/21/24
Bedrooms 3
Three Quarter Bath 2
Condo Fees $625
HOA Fees $52/ann
HOA Y/N Yes
Abv Grd Liv Area 1,952
Originating Board recolorado
Year Built 1986
Annual Tax Amount $5,696
Tax Year 2022
Lot Size 7,840 Sqft
Acres 0.18
Property Description
"Dreamy", says all who have entered. Turnkey, magnificent designer '18 renovation offering luxurious one level living. Gorgeous '20 new landscaping & hardscaping in an incredible Boulder neighborhood. Bask in the sunshine at the front porch or sip & dine by the firepit in your resort-like back yard. Greeted by the warm and open Great Room consisting of a spacious living area with stone clad gas fireplace open to the cook's kitchen faced in gleaming white quartz and featuring cabinet clad Thermador appliances. Two dining, game playing options - the comfortably luxurious, built-in banquette at the entry or the second alcove w/ sliders to the backyard for seamless indoor/outdoor entertaining. The dark, herringbone hardwoods, warm white tones & vaulted ceiling add to the casual elegance of this spectacular 3 bedroom (or 2 plus office/gym) home. Adjacent to the kitchen is the tiled laundry room, 2 car garage w/ built-in cabinets and bedroom 3 or office/gym open to the backyard lounge chairs. The east wing features bedroom 2 and stunning bath and (drumroll)...THE PRIMARY SUITE! A SANCTUARY and enviable in any Boulder luxury home. Another gas fireplace clad in warm white stone forms the centerpiece of the sitting area of this elegant room with lofty ceilings. The spa-like ensuite bathroom features a warm, cream colored stone shower with glass doors and dual head showers, an under counter refrigerator, in-ceiling stereo speakers, radiant heated floors, built-in window seating for the dressing table nook and an extra long built-in double vanity w/ custom mirrors against a wall of the same stone mimicking the shower and the wall of the dressing table nook. The marvelous walk-in closet measures 160sf and has walls of built-ins that include mirrored cabinets, abundant drawer & hanging spaces & a cushioned seating area. This home lives as a low maintenance lock and leave or your year round staycation locale with an incredible community, trails, golf, transit and great schools.
Location
State CO
County Boulder
Zoning RES
Rooms
Basement None
Main Level Bedrooms 3
Interior
Interior Features Eat-in Kitchen, Kitchen Island, Open Floorplan, Pantry, Smart Thermostat, Vaulted Ceiling(s), Walk-In Closet(s)
Heating Forced Air, Radiant
Cooling Central Air
Flooring Tile, Wood
Fireplaces Type Gas, Living Room, Primary Bedroom
Equipment Satellite Dish
Fireplace N
Appliance Bar Fridge, Dishwasher, Disposal, Dryer, Microwave, Oven, Refrigerator, Washer
Laundry In Unit
Exterior
Garage Spaces 2.0
Fence Partial
Utilities Available Cable Available, Electricity Available, Internet Access (Wired), Natural Gas Available
Roof Type Composition
Total Parking Spaces 2
Garage Yes
Building
Lot Description Flood Zone, Level, Sprinklers In Front
Sewer Public Sewer
Water Public
Level or Stories One
Structure Type Brick,Wood Frame
Schools
Elementary Schools Eisenhower
Middle Schools Manhattan
High Schools Fairview
School District Boulder Valley Re 2
Others
Ownership Individual
Acceptable Financing Cash, Conventional
Listing Terms Cash, Conventional
Read Less Info
Want to know what your home might be worth? Contact us for a FREE valuation!

Our team is ready to help you sell your home for the highest possible price ASAP

© 2025 METROLIST, INC., DBA RECOLORADO® – All Rights Reserved
6455 S. Yosemite St., Suite 500 Greenwood Village, CO 80111 USA
Bought with WK Real Estate Longmont
"My job is to find and attract mastery-based agents to the office, protect the culture, and make sure everyone is happy! "







