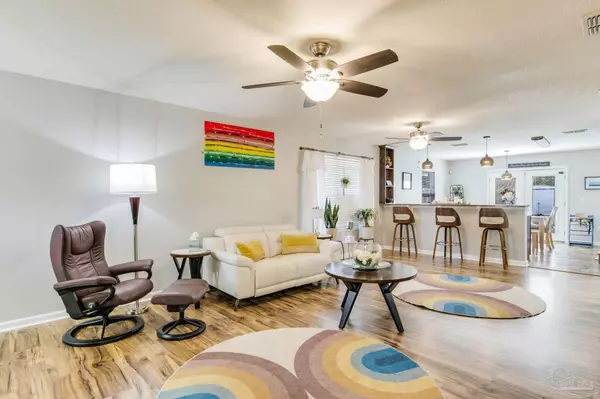Bought with Loraine Reynolds • Coldwell Banker Realty
$249,000
$240,000
3.8%For more information regarding the value of a property, please contact us for a free consultation.
3 Beds
2 Baths
1,648 SqFt
SOLD DATE : 02/15/2024
Key Details
Sold Price $249,000
Property Type Single Family Home
Sub Type Single Family Residence
Listing Status Sold
Purchase Type For Sale
Square Footage 1,648 sqft
Price per Sqft $151
Subdivision Maple Oaks West
MLS Listing ID 631536
Sold Date 02/15/24
Style Contemporary
Bedrooms 3
Full Baths 2
HOA Fees $12/ann
HOA Y/N Yes
Originating Board Pensacola MLS
Year Built 2010
Lot Size 6,098 Sqft
Acres 0.14
Property Description
New roof on this great home in Maple Oaks West and priced to sell! This move-in ready property features three bedrooms and two bathrooms with a split floor plan. The open-concept living and dining area offers plenty of space for entertaining guests and family. Home boasts a bonus room from CONVERTED GARAGE and a fenced-in backyard. Wood-look flooring and ceiling fans in the living room, bedrooms, and bonus room. The kitchen is a cook's delight, with modern appliances, granite countertops, pantry and ample counter space. The master bedroom includes an en-suite bathroom and a large 7ft by 7 ft walk-in closet. The newly installed double vanity, lighting and barn door are perfect additions to the property. Located in a serene neighborhood, this home is just minutes away from all amenities. Brand new washer and dryer convey!
Location
State FL
County Escambia
Zoning Res Single
Rooms
Other Rooms Yard Building
Dining Room Breakfast Bar, Eat-in Kitchen
Kitchen Not Updated, Granite Counters, Pantry
Interior
Interior Features Baseboards, Ceiling Fan(s), High Ceilings, High Speed Internet, Bonus Room
Heating Central
Cooling Central Air, Ceiling Fan(s)
Flooring Tile, Carpet, Laminate
Appliance Electric Water Heater, Dryer, Washer, Built In Microwave, Dishwasher
Exterior
Parking Features Driveway, Converted Garage
Fence Back Yard, Privacy
Pool None
Utilities Available Cable Available
View Y/N No
Roof Type Shingle
Garage No
Building
Lot Description Interior Lot
Faces Ten Mile Road to Tara Dawn, Turn Right on Senegal, travel down a bit and the house will be on the left.
Story 1
Water Public
Structure Type Frame
New Construction No
Others
Tax ID 211N304500052002
Security Features Smoke Detector(s)
Read Less Info
Want to know what your home might be worth? Contact us for a FREE valuation!

Our team is ready to help you sell your home for the highest possible price ASAP
"My job is to find and attract mastery-based agents to the office, protect the culture, and make sure everyone is happy! "







