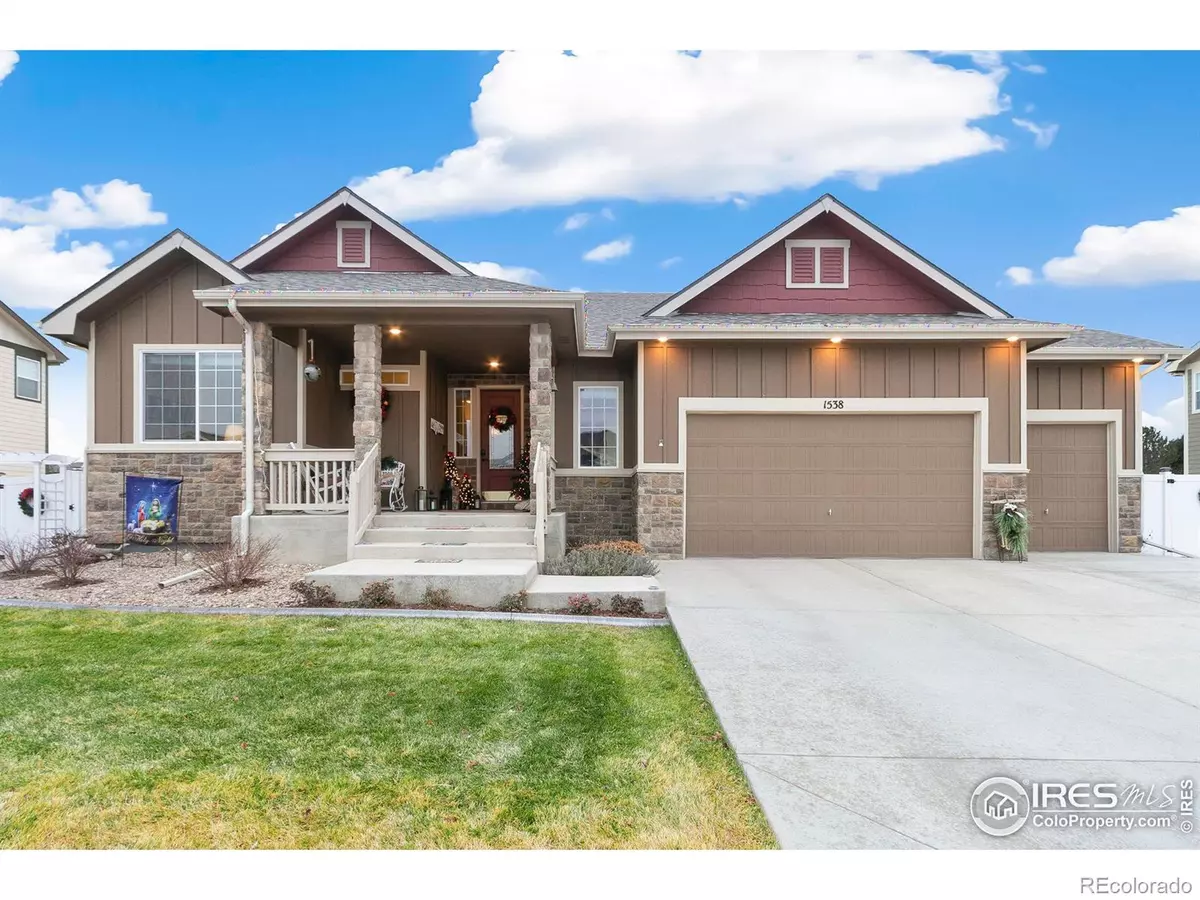$629,000
$629,000
For more information regarding the value of a property, please contact us for a free consultation.
3 Beds
3 Baths
1,879 SqFt
SOLD DATE : 02/06/2024
Key Details
Sold Price $629,000
Property Type Single Family Home
Sub Type Single Family Residence
Listing Status Sold
Purchase Type For Sale
Square Footage 1,879 sqft
Price per Sqft $334
Subdivision Severance Shores
MLS Listing ID IR1000605
Sold Date 02/06/24
Style Contemporary
Bedrooms 3
Full Baths 2
Half Baths 1
HOA Y/N No
Abv Grd Liv Area 1,879
Originating Board recolorado
Year Built 2020
Annual Tax Amount $4,559
Tax Year 2022
Lot Size 0.330 Acres
Acres 0.33
Property Description
This appealing 3-bedroom, 2-bathroom offers a spaciousness and flexibility. The crackling warmth of 3 gas fireplaces can be found in the living room, primary bedroom, and bathroom. Hardwood floors and 10ft. ceilings! Main floor primary bedroom with convenience of the private bathroom, walk-in shower, separate tub, separate sinks and large walk-in closet. The other 2 bedrooms--ready for guests or residents also offer the convenience of ground floor accessibility. The functional kitchen has a large kitchen island, tiled backsplash, granite countertops, ample counterspace and cabinets, and stainless steel appliances. The unfinished basement also presents a menu of conversion choices, whether you have in mind a rec room, guest room, studio, or a secluded home office. The sizable, visually appealing yard is fenced in the rear, has an expanded patio space with pergola, concrete curbing, backs to open space for privacy, includes well planned out landscaping with birdbath and beautiful perennials that will bloom this spring! (All on a drip system!) A driveway with ample accommodation for visiting vehicles leads to an attached three-car garage and side gate to the backyard for convenience. The oversized garage has epoxy flooring, high ceilings, custom lighting and ample storage space. Facing the street, a breezy covered porch with views of the mountains! This charming dwelling is a rare charmer among the contemporary construction of the Severance Shores development. It's going to feel great to call this place home.
Location
State CO
County Weld
Zoning RES
Rooms
Basement Full, Unfinished
Main Level Bedrooms 3
Interior
Interior Features Eat-in Kitchen, Five Piece Bath, Open Floorplan, Pantry, Smart Thermostat, Walk-In Closet(s)
Heating Forced Air
Cooling Ceiling Fan(s), Central Air
Flooring Vinyl, Wood
Fireplaces Type Gas, Gas Log, Living Room
Equipment Satellite Dish
Fireplace N
Appliance Dishwasher, Microwave, Oven, Refrigerator
Laundry In Unit
Exterior
Garage Spaces 3.0
Utilities Available Cable Available, Electricity Available, Internet Access (Wired), Natural Gas Available
View Mountain(s)
Roof Type Composition
Total Parking Spaces 3
Garage Yes
Building
Lot Description Sprinklers In Front
Sewer Public Sewer
Water Public
Level or Stories One
Structure Type Stone,Wood Frame
Schools
Elementary Schools Grand View
Middle Schools Severance
High Schools Severance
School District Other
Others
Ownership Individual
Acceptable Financing Cash, Conventional, FHA, VA Loan
Listing Terms Cash, Conventional, FHA, VA Loan
Read Less Info
Want to know what your home might be worth? Contact us for a FREE valuation!

Our team is ready to help you sell your home for the highest possible price ASAP

© 2025 METROLIST, INC., DBA RECOLORADO® – All Rights Reserved
6455 S. Yosemite St., Suite 500 Greenwood Village, CO 80111 USA
Bought with Resident Realty
"My job is to find and attract mastery-based agents to the office, protect the culture, and make sure everyone is happy! "







