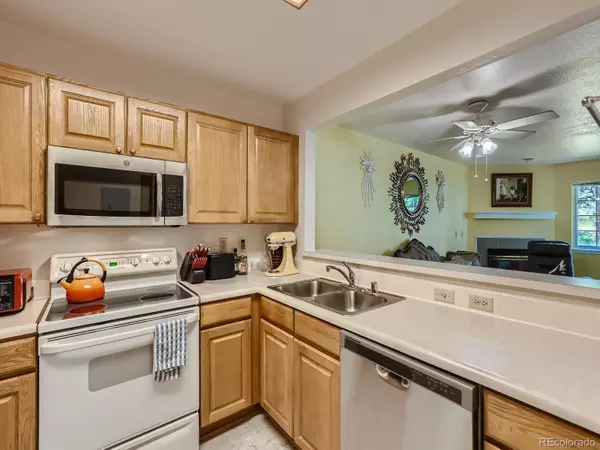$287,300
$294,300
2.4%For more information regarding the value of a property, please contact us for a free consultation.
1 Bed
1 Bath
625 SqFt
SOLD DATE : 01/12/2024
Key Details
Sold Price $287,300
Property Type Condo
Sub Type Condominium
Listing Status Sold
Purchase Type For Sale
Square Footage 625 sqft
Price per Sqft $459
Subdivision Rocky Mountain Village
MLS Listing ID 4653976
Sold Date 01/12/24
Bedrooms 1
Full Baths 1
Condo Fees $3,108
HOA Fees $259/ann
HOA Y/N Yes
Abv Grd Liv Area 625
Originating Board recolorado
Year Built 1992
Annual Tax Amount $1,576
Tax Year 2022
Property Description
*******SELLER IS OFFERING A 2-1 RATE BUYDOWN UP TO $7,000.00!!!*****
Enjoy your spacious, private condominium within the highly sought after 55+ community at Rocky Mountain Village Estates. Located in North Evergreen, you will be within walking distance to shopping, restaurants, hiking trails, banking and places of worship. You will also be just a few minutes drive to highway access, recreation centers and the picturesque Evergreen Lake. Watch the deer, elk and foxes from your balcony and enjoy this active community with gatherings and potlucks!
This unit is a rare find within Rocky Mountain Villas! Not only because it is a one bedroom/one bathroom unit, but for the newer ***$16,000 WALK IN TUB/SHOWER! (SEE PHOTOS FOR DETAILS)*** This is a true luxury and adds comfort and convenience to your everyday bathing, showering or soaking needs.
The HOA covers heat, basic cable, water, sewer, trash, snow removal, building maintenance and cleaning (common areas) and an on-site facility manager. You pay only for the electricity that you use, internet and any upgraded cable tv if desired. Enjoy the community room which can be used to entertain guests, the workshop space to work on your projects and the on-site guest suite for your visitors to lodge in the same building. You are going to love it here!
**(There are two adorable cats in this unit - please ensure they do not get out!)**
Location
State CO
County Jefferson
Rooms
Main Level Bedrooms 1
Interior
Interior Features Ceiling Fan(s), Elevator, No Stairs, Open Floorplan, Smoke Free, Walk-In Closet(s)
Heating Natural Gas, Radiant Floor
Cooling Air Conditioning-Room
Flooring Carpet, Laminate
Fireplaces Number 1
Fireplaces Type Gas Log, Living Room
Fireplace Y
Appliance Dishwasher, Disposal, Dryer, Gas Water Heater, Microwave, Oven, Range, Refrigerator, Washer
Exterior
Exterior Feature Balcony, Elevator, Garden, Lighting
Parking Features Asphalt, Concrete, Exterior Access Door, Lighted
Utilities Available Cable Available, Electricity Connected, Internet Access (Wired), Natural Gas Connected
Roof Type Composition
Garage No
Building
Lot Description Landscaped, Near Public Transit
Sewer Public Sewer
Water Public
Level or Stories Three Or More
Structure Type Frame,Rock,Stucco
Schools
Elementary Schools Wilmot
Middle Schools Evergreen
High Schools Evergreen
School District Jefferson County R-1
Others
Senior Community Yes
Ownership Individual
Acceptable Financing 1031 Exchange, Cash, Conventional, Other
Listing Terms 1031 Exchange, Cash, Conventional, Other
Special Listing Condition None
Pets Allowed Cats OK, Number Limit
Read Less Info
Want to know what your home might be worth? Contact us for a FREE valuation!

Our team is ready to help you sell your home for the highest possible price ASAP

© 2025 METROLIST, INC., DBA RECOLORADO® – All Rights Reserved
6455 S. Yosemite St., Suite 500 Greenwood Village, CO 80111 USA
Bought with MB The Brian Petrelli Team
"My job is to find and attract mastery-based agents to the office, protect the culture, and make sure everyone is happy! "







