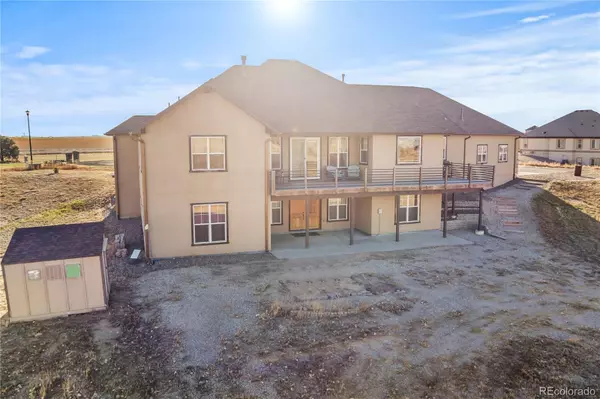$925,000
$925,000
For more information regarding the value of a property, please contact us for a free consultation.
3 Beds
3 Baths
2,371 SqFt
SOLD DATE : 01/12/2024
Key Details
Sold Price $925,000
Property Type Single Family Home
Sub Type Single Family Residence
Listing Status Sold
Purchase Type For Sale
Square Footage 2,371 sqft
Price per Sqft $390
Subdivision Box Elder Estates
MLS Listing ID 2063539
Sold Date 01/12/24
Style Traditional
Bedrooms 3
Full Baths 2
Three Quarter Bath 1
Condo Fees $780
HOA Fees $65/ann
HOA Y/N Yes
Abv Grd Liv Area 2,371
Originating Board recolorado
Year Built 2010
Annual Tax Amount $5,661
Tax Year 2022
Lot Size 2.700 Acres
Acres 2.7
Property Description
Absolutely stunning custom home with exceptional upgrades. This 3 bedroom 3 bath home seamlessly blends rustic and modern charm. The great room has a cozy fireplace for those cold winter nights and the home is equipped with AC for those warm summer days. Beautiful rich knotty alder doors and trim throughout the home and stained knotty hickory flooring in the entryway, kitchen and dining areas. The beautiful kitchen features stained and glazed cherry cabinetry, granite counter tops, large island and copper hood and sink The massive owners suite features a large walk-in closet, spa like ensuite with custom vanity, a large walk-in shower and free-standing soaking tub promising total relaxation after a long day. The main level has an additional 2 bedrooms with one being a junior master suite with its own bathroom and large closet. The massive unfinished walkout basement is just looking for your finishing touches. The oversized 4 car garage is ready for all your toys or workspace. Situated on 2.7 acres. with the unobstructed views you are sure to see the wildlife that frequent the area off the large composite deck. Immerse yourself in luxury and tranquility in this remarkable home.
Location
State CO
County Adams
Zoning PUD
Rooms
Basement Bath/Stubbed, Unfinished, Walk-Out Access
Main Level Bedrooms 3
Interior
Interior Features Ceiling Fan(s), Five Piece Bath, Granite Counters, High Ceilings, Kitchen Island, Open Floorplan, Smoke Free, Utility Sink, Walk-In Closet(s)
Heating Forced Air
Cooling Central Air
Flooring Carpet, Stone, Wood
Fireplaces Number 1
Fireplaces Type Great Room
Fireplace Y
Appliance Convection Oven, Dishwasher, Disposal, Gas Water Heater, Microwave, Oven, Range, Refrigerator
Exterior
Garage Spaces 4.0
Fence Partial
Utilities Available Cable Available, Electricity Connected, Natural Gas Connected, Phone Available, Phone Connected
Roof Type Composition
Total Parking Spaces 4
Garage Yes
Building
Lot Description Cul-De-Sac, Open Space
Sewer Septic Tank
Water Well
Level or Stories One
Structure Type Frame,Stucco
Schools
Elementary Schools Mary E Pennock
Middle Schools Overland Trail
High Schools Brighton
School District School District 27-J
Others
Senior Community No
Ownership Individual
Acceptable Financing Cash, Conventional, VA Loan
Listing Terms Cash, Conventional, VA Loan
Special Listing Condition None
Read Less Info
Want to know what your home might be worth? Contact us for a FREE valuation!

Our team is ready to help you sell your home for the highest possible price ASAP

© 2025 METROLIST, INC., DBA RECOLORADO® – All Rights Reserved
6455 S. Yosemite St., Suite 500 Greenwood Village, CO 80111 USA
Bought with Beezub Realty Group, LLC
"My job is to find and attract mastery-based agents to the office, protect the culture, and make sure everyone is happy! "







