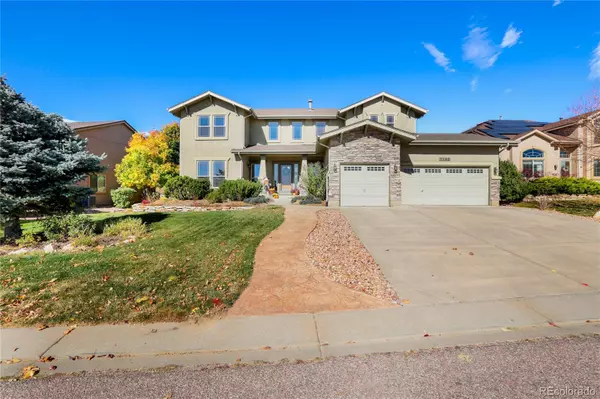$840,000
$860,000
2.3%For more information regarding the value of a property, please contact us for a free consultation.
6 Beds
4 Baths
4,349 SqFt
SOLD DATE : 01/11/2024
Key Details
Sold Price $840,000
Property Type Single Family Home
Sub Type Single Family Residence
Listing Status Sold
Purchase Type For Sale
Square Footage 4,349 sqft
Price per Sqft $193
Subdivision The Estates At Middle Creek
MLS Listing ID 1735519
Sold Date 01/11/24
Bedrooms 6
Full Baths 2
Three Quarter Bath 2
Condo Fees $350
HOA Fees $116/qua
HOA Y/N Yes
Abv Grd Liv Area 2,955
Originating Board recolorado
Year Built 2004
Annual Tax Amount $2,517
Tax Year 2022
Lot Size 0.260 Acres
Acres 0.26
Property Description
Welcome to this stunning two-story residence nestled in the prestigious Estates at Middle Creek. Boasting 6 bedrooms and 4 baths, this home exudes luxury and comfort at every turn. As you step inside, the rich hardwood floors guide you through the main level, creating an inviting ambiance. Ascend the elegant staircase to discover an indoor balcony that overlooks the expansive living space, offering a unique architectural feature. The primary suite is a true sanctuary, complete with a lavish 5-piece bathroom featuring a cozy fireplace, complementing the spacious bedroom perfectly. This spa-like retreat showcases fine tile work and granite countertops, embodying a sense of opulence. The family room is adorned with grand crown molding that graces the cathedral ceiling, adding an element of sophistication to the heart of the home. A large finished basement provides versatile space for recreation and entertainment, ideal for hosting gatherings or creating a private retreat. Step outdoors to the beautifully landscaped grounds, a testament to meticulous care and attention. This expansive lot offers ample space for play and relaxation. The kitchen is a chef's dream, featuring an upgraded design with a striking stack stone backsplash. Black stainless steel appliances, including a refrigerator, dishwasher, microwave, and an induction range, provide both style and functionality. Additional amenities include a convenient 3-car garage, a basement wet bar for entertaining, and a main level bedroom with an adjoining bathroom and French doors, offering flexibility and convenience. Don't miss the opportunity to own this exceptional home in the Estates at Middle Creek, where luxury meets lifestyle. Schedule a viewing today and experience the epitome of gracious living.
Location
State CO
County El Paso
Zoning PUD HS
Rooms
Basement Full
Main Level Bedrooms 1
Interior
Heating Forced Air
Cooling Central Air
Fireplace N
Appliance Cooktop, Dishwasher, Disposal, Double Oven, Electric Water Heater, Humidifier, Microwave, Refrigerator
Exterior
Exterior Feature Private Yard
Garage Spaces 3.0
Fence Partial
View Mountain(s)
Roof Type Composition
Total Parking Spaces 3
Garage Yes
Building
Lot Description Landscaped, Sprinklers In Front, Sprinklers In Rear
Foundation Concrete Perimeter
Sewer Public Sewer
Water Public
Level or Stories Two
Structure Type Frame
Schools
Elementary Schools The Da Vinci Academy
Middle Schools Discovery Canyon
High Schools Discovery Canyon
School District Academy 20
Others
Senior Community No
Ownership Individual
Acceptable Financing Cash, Conventional, VA Loan
Listing Terms Cash, Conventional, VA Loan
Special Listing Condition None
Read Less Info
Want to know what your home might be worth? Contact us for a FREE valuation!

Our team is ready to help you sell your home for the highest possible price ASAP

© 2024 METROLIST, INC., DBA RECOLORADO® – All Rights Reserved
6455 S. Yosemite St., Suite 500 Greenwood Village, CO 80111 USA
Bought with Great Colorado Homes, Inc.
"My job is to find and attract mastery-based agents to the office, protect the culture, and make sure everyone is happy! "







