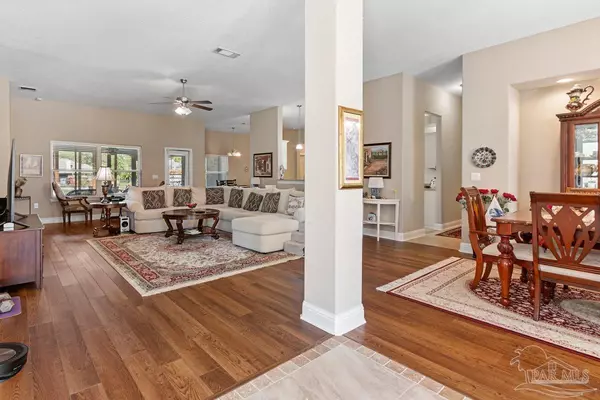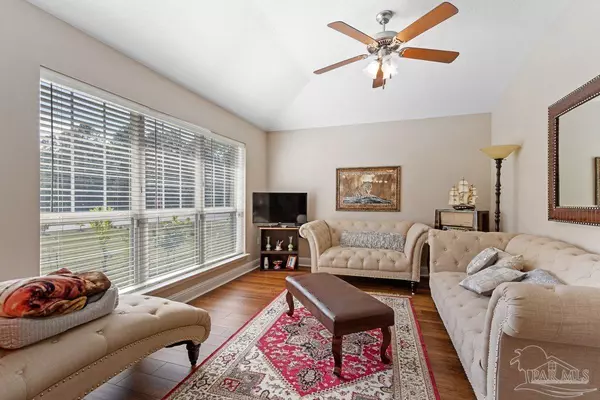Bought with Patricia Williams • ERA American Real Estate
$630,000
$630,000
For more information regarding the value of a property, please contact us for a free consultation.
4 Beds
3 Baths
3,022 SqFt
SOLD DATE : 12/21/2023
Key Details
Sold Price $630,000
Property Type Single Family Home
Sub Type Single Family Residence
Listing Status Sold
Purchase Type For Sale
Square Footage 3,022 sqft
Price per Sqft $208
Subdivision Holley By The Sea
MLS Listing ID 635880
Sold Date 12/21/23
Style Traditional
Bedrooms 4
Full Baths 3
HOA Fees $42/ann
HOA Y/N Yes
Originating Board Pensacola MLS
Year Built 2019
Lot Size 0.460 Acres
Acres 0.46
Property Description
Luxurious High-End home on an extra large corner lot located in the desirable Holley by the Sea subdivision. The curb appeal is magnificent as your eyes linger on the different foliage and various fruit trees that surround the well-manicured lawn. It has a wider driveway to accommodate a three car garage. Upon entering the home, you come to a massive Foyer that only sets up the beauty for the rest of the property. Gorgeous LVP floors are throughout the common areas, gorgeous decorative Tile in the kitchen and bathrooms and granite countertops. Each bedroom has plush and comfortable carpeting. The design is Split bedrooms with the Master Suite in a secluded part of the home. 3 additional bedrooms are included PLUS a bonus room to be used as a 5th Bedroom, Entertaining area, etc This lovely home boasts over $100k in upgrades, improvements, and additions! All the common area flooring has been upgraded to the popular luxury vinyl planks and each room is adorned with sturdy Wood Blinds. There are 360° Security Cameras that surround the outside of the home, and a 24/7 Security Alarm System Set Up that can be utilized by a new owner. Large storage cabinets were added to the laundry room for plenty of storage space and sturdy flooring has been placed throughout the attic for additional storage area. There is a spacious three car garage and plenty of shelving has been added throughout the garage. As you walk out of the back screened-in porch, you will come to a spectacular Pergola for entertaining, or just relaxing near the fire pit under the dazzling lights! A strong metal fence encases the entire backyard of a substantial corner lot. The Shed in the backyard has power and plenty of shelving for tools, etc. lots of floor space for a large riding lawnmower, grill, and any yard maintenance equipment that needs to be stored. This home has been well-maintained and cared for by the owners and they have incorporated every upgrade to make this a highly valuable Move-In-Ready Home
Location
State FL
County Santa Rosa
Zoning County
Rooms
Other Rooms Workshop/Storage
Dining Room Breakfast Room/Nook, Formal Dining Room
Kitchen Not Updated, Granite Counters, Kitchen Island, Pantry
Interior
Interior Features Storage, Baseboards, Ceiling Fan(s), Crown Molding, High Ceilings, Recessed Lighting, Track Lighting, Walk-In Closet(s), Bonus Room
Heating Central
Cooling Central Air, Ceiling Fan(s)
Flooring Tile, Carpet
Fireplace true
Appliance Electric Water Heater, Built In Microwave, Dishwasher, Refrigerator
Exterior
Exterior Feature Fire Pit, Sprinkler, Rain Gutters
Parking Features 3 Car Garage, Boat, Oversized, RV Access/Parking
Garage Spaces 3.0
Fence Back Yard, Chain Link
Pool None
Community Features Pool, Community Room, Dock, Fitness Center, Fishing, Game Room, Handball Court, Pavilion/Gazebo, Picnic Area, Pier, Playground, Sauna, Steam Room, Tennis Court(s)
View Y/N No
Roof Type Shingle
Total Parking Spaces 6
Garage Yes
Building
Lot Description Corner Lot
Faces From Hwy 98 in Navarre, take Edgewood Dr going North. Drive approximately 1 mile and turn right onto Redfield St. Go past the stop sign and home is on the corner of Redfield St and Camden Dr.
Story 1
Structure Type Brick
New Construction No
Others
HOA Fee Include None
Tax ID 182S261920066000100
Security Features Security System,Smoke Detector(s)
Read Less Info
Want to know what your home might be worth? Contact us for a FREE valuation!

Our team is ready to help you sell your home for the highest possible price ASAP
"My job is to find and attract mastery-based agents to the office, protect the culture, and make sure everyone is happy! "







