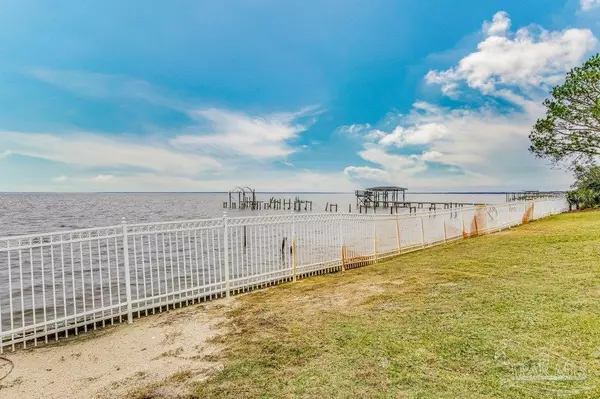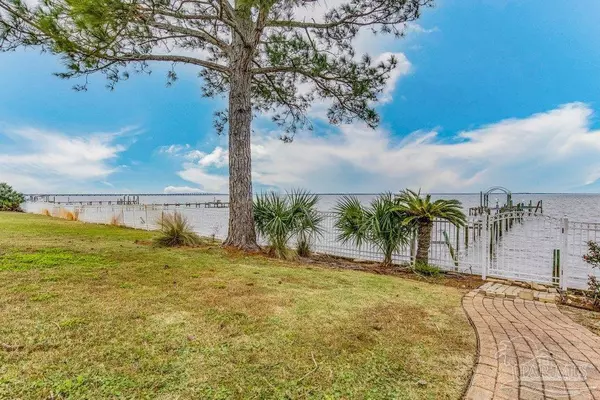Bought with Lanlin Zhu • ROB BROOKS REALTY
$1,315,000
$1,425,000
7.7%For more information regarding the value of a property, please contact us for a free consultation.
5 Beds
4.5 Baths
4,879 SqFt
SOLD DATE : 11/21/2023
Key Details
Sold Price $1,315,000
Property Type Single Family Home
Sub Type Single Family Residence
Listing Status Sold
Purchase Type For Sale
Square Footage 4,879 sqft
Price per Sqft $269
Subdivision Paradise Bay
MLS Listing ID 632499
Sold Date 11/21/23
Style Colonial,Traditional
Bedrooms 5
Full Baths 4
Half Baths 1
HOA Fees $4/ann
HOA Y/N Yes
Originating Board Pensacola MLS
Year Built 1994
Lot Size 0.400 Acres
Acres 0.4
Lot Dimensions 120X170
Property Description
Recently renovated. New Paint, Carpet, and Brand New Kitchen This stately 4,117-square-foot red brick home with dark shutters is one of only two houses in the cul-de-sac. It has a dramatic water view from the living area, which features a wall of glass, 18-foot ceilings, and custom cabinets. The Brand New Kitchen kitchen has extensive cabinetry, a pantry, a double dishwasher, a double oven, a stainless refrigerator, and countertops. There is also a large center island with space for a dining table. The dining room opens to the kitchen and can accommodate a large table and chairs. There is an open office space that overlooks the living area. One of the two master bedrooms with a custom tiled ensuite bath is on the main floor and opens to the pool area. The second master bedroom with a large walk-in closet and oversized master bath is upstairs with a large balcony and gorgeous waterfront view. At the opposite end of the upstairs hallway, there are two more bedrooms and a third bedroom/bonus room with an additional stairway that provides separate access. The bonus/fifth bedroom is huge and can be easily personalized for your family. Outside, the pool is surrounded by pavers that lead to the parking pad and the bay. A 200-foot dock faces west, and the sunsets are beautiful. Additional features include a sea wall with added rip-rap to enhance its strength, a beautiful aluminum fence, a 3-car garage, and a landscaped backyard. This home is perfect for a family or anyone who wants to live in a luxurious and serene setting. The water views are stunning, and the home itself is spacious and well-appointed. The kitchen is a chef's dream, and the bedrooms are all large and comfortable. The backyard is perfect for entertaining, and the pool is a great place to relax on a hot day. This home is sure to sell quickly, so don't miss out on this opportunity to own a piece of paradise. The lot to the west is not included in the sale of the property but is available for sale.
Location
State FL
County Santa Rosa
Zoning Res Single
Rooms
Dining Room Eat-in Kitchen
Kitchen Remodeled
Interior
Interior Features Ceiling Fan(s), Crown Molding, Vaulted Ceiling(s), Walk-In Closet(s), Bonus Room, Office/Study
Heating Central, Fireplace(s)
Cooling Multi Units, Central Air, Ceiling Fan(s), ENERGY STAR Qualified Equipment
Flooring Tile, Carpet
Fireplace true
Appliance Electric Water Heater, Dishwasher, Disposal, Refrigerator, ENERGY STAR Qualified Dishwasher, ENERGY STAR Qualified Dryer, ENERGY STAR Qualified Refrigerator
Exterior
Exterior Feature Sprinkler, Dock
Parking Features 3 Car Garage, Front Entrance
Garage Spaces 3.0
Fence Electric
Pool In Ground
Community Features Dock
Utilities Available Cable Available
Waterfront Description Bay,Waterfront
View Y/N Yes
View Bay
Roof Type Shingle
Total Parking Spaces 3
Garage Yes
Building
Faces Gulf Breeze Pkwy to Portsider Dr to Paradise Bay Dr to Property
Story 2
Water Public
Structure Type Block
New Construction No
Others
HOA Fee Include Association
Tax ID 282S28302000A000240
Special Listing Condition As Is
Read Less Info
Want to know what your home might be worth? Contact us for a FREE valuation!

Our team is ready to help you sell your home for the highest possible price ASAP
"My job is to find and attract mastery-based agents to the office, protect the culture, and make sure everyone is happy! "







