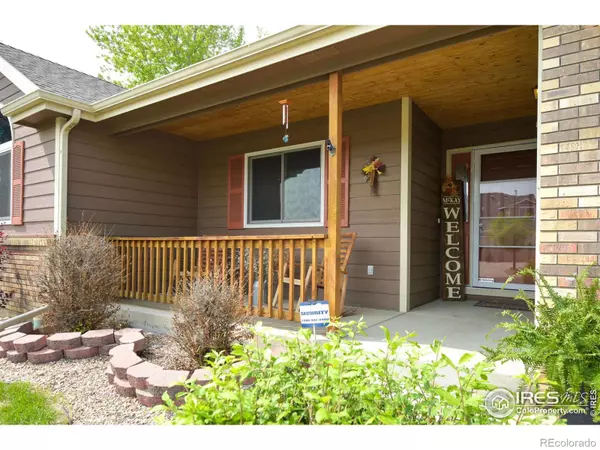$489,900
$489,900
For more information regarding the value of a property, please contact us for a free consultation.
4 Beds
3 Baths
3,115 SqFt
SOLD DATE : 11/03/2023
Key Details
Sold Price $489,900
Property Type Single Family Home
Sub Type Single Family Residence
Listing Status Sold
Purchase Type For Sale
Square Footage 3,115 sqft
Price per Sqft $157
Subdivision Rolling Hills Ranch
MLS Listing ID IR995631
Sold Date 11/03/23
Bedrooms 4
Full Baths 2
Three Quarter Bath 1
Condo Fees $253
HOA Fees $21/ann
HOA Y/N Yes
Abv Grd Liv Area 1,565
Originating Board recolorado
Year Built 2001
Annual Tax Amount $3,189
Tax Year 2022
Lot Size 8,276 Sqft
Acres 0.19
Property Description
Sprawling ranch in wonderful Rolling Hills Ranch! Main level living at it's best! Enjoy new Andersen Windows, brand new roof, new exterior paint, new ceiling fans, RainSoft whole-house H20 water purification sys, sparkling hardwood floor, nice tile, newer carpet in upstairs bedrooms, & more! The bright open floor plan is perfect for entertaining. Spacious kitchen includes solid surface counters, SS appliances, plenty of cabinets, & a pantry. Primary bedroom boasts a 5-piece bath & double closets. Finished bsmnt offers a big rec room, dry bar, 3/4 bath, an additional bedroom, & storage. Epoxy floor in garage. The outdoor living space is awesome! Enjoy summer nights on the large back deck with pergola in the fully fenced yard w/ garden beds, sprinkler sys, shed, & mature landscaping. South facing driveway & extensive concrete pad for extra parking or RV storage goes all the way to the backyard. Solar panels are owned & help reduce utility bills. Not in a Metro District! Make this great house yours TODAY!
Location
State CO
County Weld
Zoning Res
Rooms
Basement Full
Main Level Bedrooms 3
Interior
Interior Features Eat-in Kitchen, Five Piece Bath, Open Floorplan, Pantry, Walk-In Closet(s), Wet Bar
Heating Forced Air
Cooling Ceiling Fan(s), Central Air
Flooring Tile, Wood
Fireplace N
Appliance Dishwasher, Disposal, Microwave, Oven, Refrigerator, Water Softener
Laundry In Unit
Exterior
Parking Features RV Access/Parking
Garage Spaces 2.0
Fence Fenced
Utilities Available Electricity Available, Natural Gas Available
Roof Type Composition
Total Parking Spaces 2
Garage Yes
Building
Lot Description Level, Sprinklers In Front
Sewer Public Sewer
Water Public
Level or Stories One
Structure Type Brick,Wood Frame
Schools
Elementary Schools Other
Middle Schools Milliken
High Schools Roosevelt
School District Johnstown-Milliken Re-5J
Others
Ownership Individual
Acceptable Financing Cash, Conventional, FHA, VA Loan
Listing Terms Cash, Conventional, FHA, VA Loan
Read Less Info
Want to know what your home might be worth? Contact us for a FREE valuation!

Our team is ready to help you sell your home for the highest possible price ASAP

© 2024 METROLIST, INC., DBA RECOLORADO® – All Rights Reserved
6455 S. Yosemite St., Suite 500 Greenwood Village, CO 80111 USA
Bought with RE/MAX Alliance-Loveland
"My job is to find and attract mastery-based agents to the office, protect the culture, and make sure everyone is happy! "







