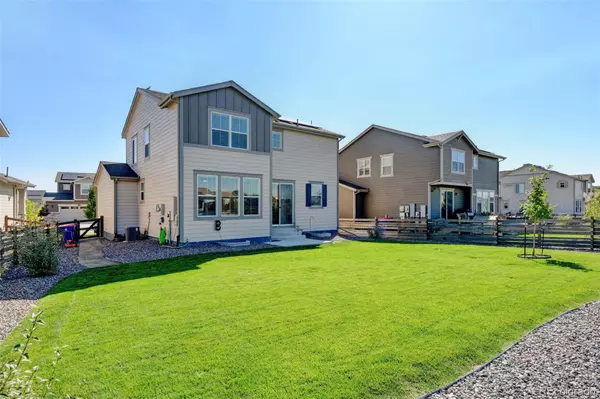$575,000
$575,000
For more information regarding the value of a property, please contact us for a free consultation.
3 Beds
3 Baths
2,151 SqFt
SOLD DATE : 11/03/2023
Key Details
Sold Price $575,000
Property Type Single Family Home
Sub Type Single Family Residence
Listing Status Sold
Purchase Type For Sale
Square Footage 2,151 sqft
Price per Sqft $267
Subdivision Barefoot Lakes
MLS Listing ID 8812668
Sold Date 11/03/23
Bedrooms 3
Full Baths 1
Half Baths 1
Three Quarter Bath 1
Condo Fees $295
HOA Fees $98/qua
HOA Y/N Yes
Abv Grd Liv Area 2,151
Originating Board recolorado
Year Built 2020
Annual Tax Amount $6,344
Tax Year 2023
Lot Size 6,969 Sqft
Acres 0.16
Property Description
Get ready to fall in love with this charming Evans floor plan in the desirable Barefoot Lakes neighborhood! 12849 Creekwood has all the high demand features including, the farmhouse exterior, a big kitchen island, a large backyard, and an oversized 2-car garage. You'll walk in the front door and be welcomed by scratch & stain resistant LVP flooring. The half bath will be on your left hand side along with a coat closet. Continue onto the open concept living, dining, and kitchen area. All appliances are new as of 2020. The kitchen features a "den" with extra storage and a desk. Enjoy entertaining in your large living room with lots of natural light. Head upstairs to see a nice sized loft, perfect for a kids play area, another living room, a reading room, the possibilities are endless. The 2nd story has 3 bedrooms, a laundry room, and 2 full bathrooms for added convenience. Notice the size of your new primary bedroom and bathroom! Now onto the basement. This home is ready for your design!! With a large unfinished basement, there is sweat equity potential! And for the cherry on top... 12849 Creekwood is only 3 years old meaning you will still have structural warranties in place AND the backyard is landscaped/fenced!! A HUGE cost savings. Schedule your showing today! There is so much to LOVE about Creekwood.
Location
State CO
County Weld
Rooms
Basement Full, Unfinished
Interior
Interior Features Breakfast Nook, Ceiling Fan(s), Eat-in Kitchen, Kitchen Island, Pantry, Smart Thermostat, Walk-In Closet(s)
Heating Forced Air
Cooling Central Air
Fireplace N
Appliance Dishwasher, Dryer, Microwave, Oven, Range, Washer
Exterior
Exterior Feature Private Yard
Parking Features Oversized
Garage Spaces 2.0
Fence Full
Roof Type Composition
Total Parking Spaces 2
Garage Yes
Building
Lot Description Cul-De-Sac, Landscaped, Many Trees, Master Planned, Open Space
Sewer Public Sewer
Level or Stories Two
Structure Type Frame
Schools
Elementary Schools Mead
Middle Schools Mead
High Schools Mead
School District St. Vrain Valley Re-1J
Others
Senior Community No
Ownership Individual
Acceptable Financing Cash, Conventional, FHA, Other, VA Loan
Listing Terms Cash, Conventional, FHA, Other, VA Loan
Special Listing Condition None
Pets Allowed Cats OK, Dogs OK
Read Less Info
Want to know what your home might be worth? Contact us for a FREE valuation!

Our team is ready to help you sell your home for the highest possible price ASAP

© 2025 METROLIST, INC., DBA RECOLORADO® – All Rights Reserved
6455 S. Yosemite St., Suite 500 Greenwood Village, CO 80111 USA
Bought with iGo Realty
"My job is to find and attract mastery-based agents to the office, protect the culture, and make sure everyone is happy! "







