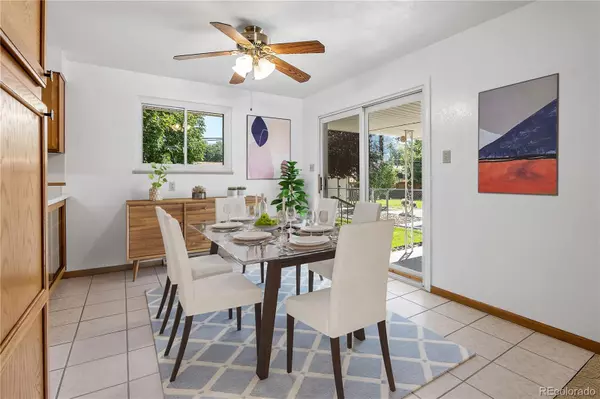$428,000
$425,000
0.7%For more information regarding the value of a property, please contact us for a free consultation.
2 Beds
2 Baths
1,064 SqFt
SOLD DATE : 10/25/2023
Key Details
Sold Price $428,000
Property Type Single Family Home
Sub Type Single Family Residence
Listing Status Sold
Purchase Type For Sale
Square Footage 1,064 sqft
Price per Sqft $402
Subdivision Sheraton Park
MLS Listing ID 4006045
Sold Date 10/25/23
Bedrooms 2
Full Baths 1
Three Quarter Bath 1
HOA Y/N No
Abv Grd Liv Area 1,064
Originating Board recolorado
Year Built 1963
Annual Tax Amount $1,695
Tax Year 2022
Lot Size 6,969 Sqft
Acres 0.16
Property Description
An outstanding ranch-style house! From the covered porch step inside to see this well maintained home! Clean, soft paint colors throughout. The nice sized living room with unique ceiling texture, flows freely into the dining area. Use the sliding glass door to access the covered back patio and back yard. The kitchen is designed with functionality in mind. Easy-to-clean tile flooring and all appliances are included. Never run out of storage space thanks to the ample cabinetry. The trendy island is a great meal prep space, It's the perfect space for culinary creations and entertaining. Main level hosts the two bedrooms and a full bath. A partially finished basement is where the Laundry room and additional 3/4 bath are located. The additional space of the unfinished basement is left for you to create your own personal space and add additional finished square footage to the home. The 1 car oversized Garage has ample space with a work bench and shelving, also having 220 electricty. Out in the fenced backyard is an 8x12 utility shed with shelving, work bench and electricty. Sprinkler system in both front and back yards. The covered patio is a great place for outdoor dining. Set up a patio and grill, and you are ready to go! Small garden area. Backyard backs to an area of open space. Roof replaced in 2021. Easy access to I-76, Highway 85 and Highway 7 for commuters. This well maintained home is one that you will want to see!
Location
State CO
County Adams
Zoning Res
Rooms
Basement Unfinished
Main Level Bedrooms 2
Interior
Interior Features Ceiling Fan(s)
Heating Forced Air, Natural Gas
Cooling Central Air
Flooring Carpet, Tile
Fireplace N
Appliance Cooktop, Disposal, Dryer, Microwave, Oven, Washer
Exterior
Exterior Feature Garden, Private Yard
Parking Features 220 Volts, Oversized
Garage Spaces 1.0
Roof Type Composition
Total Parking Spaces 1
Garage Yes
Building
Sewer Community Sewer
Water Public
Level or Stories One
Structure Type Frame
Schools
Elementary Schools Southeast
Middle Schools Vikan
High Schools Brighton
School District School District 27-J
Others
Senior Community No
Ownership Individual
Acceptable Financing Cash, Conventional, FHA, VA Loan
Listing Terms Cash, Conventional, FHA, VA Loan
Special Listing Condition None
Read Less Info
Want to know what your home might be worth? Contact us for a FREE valuation!

Our team is ready to help you sell your home for the highest possible price ASAP

© 2024 METROLIST, INC., DBA RECOLORADO® – All Rights Reserved
6455 S. Yosemite St., Suite 500 Greenwood Village, CO 80111 USA
Bought with The Gala Realty Group Llc
"My job is to find and attract mastery-based agents to the office, protect the culture, and make sure everyone is happy! "







