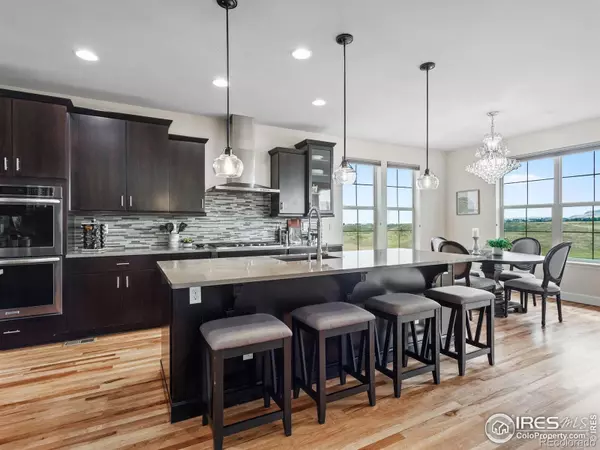$1,151,000
$1,140,000
1.0%For more information regarding the value of a property, please contact us for a free consultation.
5 Beds
4 Baths
5,018 SqFt
SOLD DATE : 10/25/2023
Key Details
Sold Price $1,151,000
Property Type Single Family Home
Sub Type Single Family Residence
Listing Status Sold
Purchase Type For Sale
Square Footage 5,018 sqft
Price per Sqft $229
Subdivision Leyden Rock Sub Flg 1
MLS Listing ID IR997057
Sold Date 10/25/23
Bedrooms 5
Full Baths 3
Three Quarter Bath 1
Condo Fees $360
HOA Fees $30/ann
HOA Y/N Yes
Abv Grd Liv Area 3,302
Originating Board recolorado
Year Built 2014
Annual Tax Amount $7,437
Tax Year 2022
Lot Size 7,840 Sqft
Acres 0.18
Property Description
Forever views from every South facing window in this luxurious and remarkable home. If you love unobstructed open space on the outside and open concept on the inside, you'll fall in love with this property the moment you walk in. From the grand entry with spiral staircase and rock accent wall to the two-story great room with incredible views, each and every space feels like it was created just for you. The floor plan is extremely versatile, especially the main floor. There is a private office with French doors, a lovely formal dining room plus a main floor guest bedroom with 3/4 bath- ideal for guests where stairs may not be an option. The kitchen is a chef's delight, with gourmet touches like a double oven, walk-in pantry and huge island for large meals or entertaining guests. This areas flows perfectly through the nook and out to the huge covered deck, for those that love to entertain. Light pours in from the two-story windows in the great room with stunning views of open space and foothills. Another overlooked perk of this floor plan is access to the one-bay garage from the inside of the home, so nice for working in the garage on cold winter days. Up the spiral staircase, you'll have a view of below plus two ample sized guest bedrooms with jack n' jill bathroom and loft- perfect for a playroom, secondary office or home gym. The primary suite offers a respite from the day's events and place to really unwind either enjoying the views from the bedroom or soaking in the tub. A fully finished walk-out basement takes you out to one of the most beloved spaces on this property- the backyard. Adorned with an outdoor kitchen and firepit, you'll never want to leave as the Colorado sunset takes you in. Another great space for guests, the large basement bedroom + full bath as well as huge rec room complete this charming home. Take a 10 min drive to Golden or 20 min drive to Boulder, two of Colorado's beloved cities. You're only an hour away from world-class ski resorts also!
Location
State CO
County Jefferson
Zoning RES
Rooms
Basement Full, Walk-Out Access
Main Level Bedrooms 1
Interior
Interior Features Five Piece Bath, Jack & Jill Bathroom, Kitchen Island, Open Floorplan, Pantry, Walk-In Closet(s), Wet Bar
Heating Forced Air
Cooling Ceiling Fan(s), Central Air
Fireplaces Number 1
Fireplaces Type Great Room
Fireplace Y
Appliance Bar Fridge, Dishwasher, Disposal, Double Oven, Dryer, Microwave, Refrigerator, Washer
Exterior
Exterior Feature Gas Grill
Garage Spaces 3.0
Utilities Available Cable Available, Electricity Available
View Mountain(s)
Roof Type Composition
Total Parking Spaces 3
Garage Yes
Building
Lot Description Level, Open Space, Sprinklers In Front
Foundation Slab
Sewer Public Sewer
Water Public
Level or Stories Two
Structure Type Wood Frame
Schools
Elementary Schools Meiklejohn
Middle Schools Wayne Carle
High Schools Ralston Valley
School District Jefferson County R-1
Others
Ownership Corporation/Trust
Acceptable Financing Cash, Conventional, VA Loan
Listing Terms Cash, Conventional, VA Loan
Read Less Info
Want to know what your home might be worth? Contact us for a FREE valuation!

Our team is ready to help you sell your home for the highest possible price ASAP

© 2025 METROLIST, INC., DBA RECOLORADO® – All Rights Reserved
6455 S. Yosemite St., Suite 500 Greenwood Village, CO 80111 USA
Bought with RE/MAX Elevate
"My job is to find and attract mastery-based agents to the office, protect the culture, and make sure everyone is happy! "







