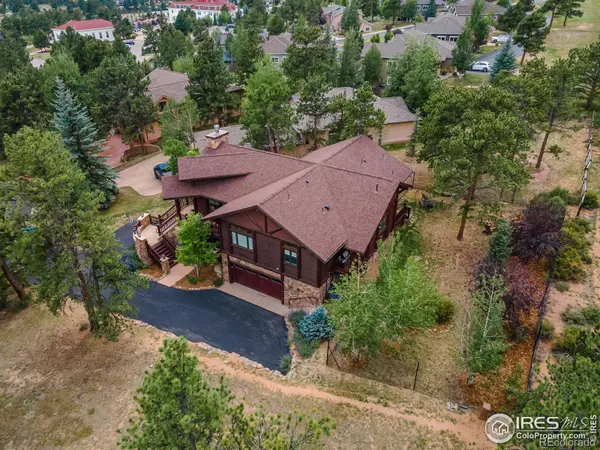$1,475,000
$1,550,000
4.8%For more information regarding the value of a property, please contact us for a free consultation.
4 Beds
4 Baths
3,852 SqFt
SOLD DATE : 10/26/2023
Key Details
Sold Price $1,475,000
Property Type Single Family Home
Sub Type Single Family Residence
Listing Status Sold
Purchase Type For Sale
Square Footage 3,852 sqft
Price per Sqft $382
Subdivision Stanley Views
MLS Listing ID IR993629
Sold Date 10/26/23
Style Contemporary
Bedrooms 4
Full Baths 1
Half Baths 1
Three Quarter Bath 2
Condo Fees $200
HOA Fees $16/ann
HOA Y/N Yes
Abv Grd Liv Area 3,852
Originating Board recolorado
Year Built 2007
Annual Tax Amount $4,851
Tax Year 2022
Lot Size 0.420 Acres
Acres 0.42
Property Description
Amazing mountain cabin; with amazing views all around. Home is located in desirable Stanley Historic District this is one-of-a-kind custom cabin. Flagstone entrance inviting you into the main entrance; with a spacious Great Room with floor to ceiling moss rock fireplace, vaulted ceiling with log beams. The open floor plan invites you into the dining room and large open kitchen. Kitchen Aid appliances and Thermador gas stove. Massive island with built in wine refrigerator, cabinets and room to seat 5. Large walk-in pantry with refrigerator and dumbwaiter with plenty of space for much more. Luxurious primary suite (off great and dining room) with large bathroom; double sink and plenty of room to sit and take in the outdoor views. There are 3 additional guest rooms, with one on main floor across from primary which has its own half bath and laundry is located here (this room can be used as an office/flex space as well). The other guest rooms are located on the lower level one with its own bathroom and both rooms have plenty of space to stretch out and relax. This cabin is located in a great location; close to the Historical Stanley Hotel, walking distance to dining, shopping and all the other entertainment Estes Park has to offer. You surely don't want to miss out on this great opportunity in Stanley Historic District of Estes Park.
Location
State CO
County Larimer
Zoning Res
Rooms
Basement Full
Main Level Bedrooms 1
Interior
Interior Features Kitchen Island, Open Floorplan, Pantry, Primary Suite, Vaulted Ceiling(s), Walk-In Closet(s)
Heating Radiant
Cooling Ceiling Fan(s), Central Air
Flooring Wood
Fireplaces Type Great Room
Equipment Satellite Dish
Fireplace N
Appliance Dishwasher, Disposal, Double Oven, Dryer, Humidifier, Microwave, Oven, Refrigerator, Washer
Laundry In Unit
Exterior
Exterior Feature Dog Run
Parking Features Heated Garage, Oversized
Garage Spaces 2.0
Utilities Available Cable Available, Electricity Available, Internet Access (Wired), Natural Gas Available
View City, Mountain(s)
Roof Type Composition
Total Parking Spaces 2
Garage Yes
Building
Lot Description Cul-De-Sac, Historical District, Level, Meadow
Foundation Raised, Slab
Sewer Public Sewer
Water Public
Level or Stories One
Structure Type Concrete,Log,Rock,Stone,Wood Frame,Wood Siding
Schools
Elementary Schools Estes Park
Middle Schools Estes Park
High Schools Estes Park
School District Estes Park R-3
Others
Ownership Individual
Acceptable Financing Cash, Conventional, FHA, VA Loan
Listing Terms Cash, Conventional, FHA, VA Loan
Read Less Info
Want to know what your home might be worth? Contact us for a FREE valuation!

Our team is ready to help you sell your home for the highest possible price ASAP

© 2025 METROLIST, INC., DBA RECOLORADO® – All Rights Reserved
6455 S. Yosemite St., Suite 500 Greenwood Village, CO 80111 USA
Bought with LIV Sotheby's Intl Realty
"My job is to find and attract mastery-based agents to the office, protect the culture, and make sure everyone is happy! "







