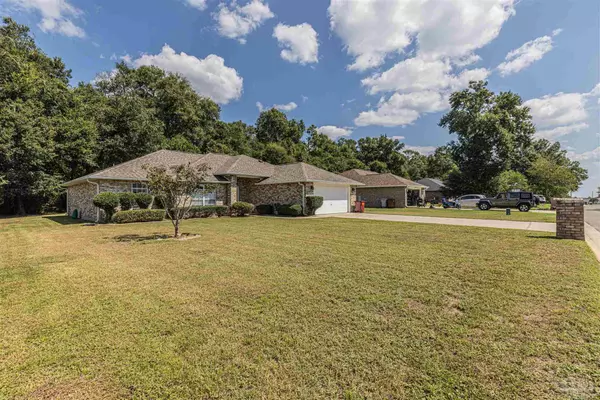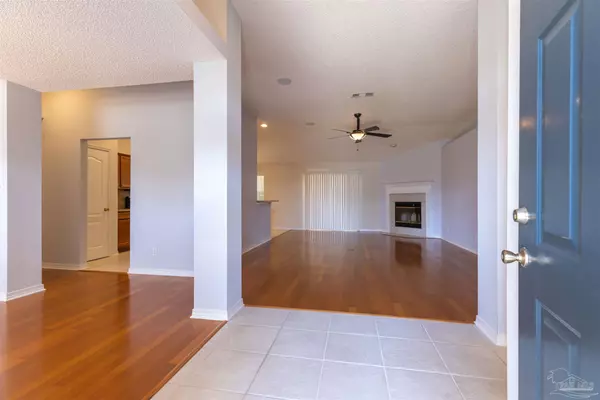Bought with Vicki Hodges • Levin Rinke Realty
$320,000
$324,900
1.5%For more information regarding the value of a property, please contact us for a free consultation.
3 Beds
2 Baths
1,972 SqFt
SOLD DATE : 10/25/2023
Key Details
Sold Price $320,000
Property Type Single Family Home
Sub Type Single Family Residence
Listing Status Sold
Purchase Type For Sale
Square Footage 1,972 sqft
Price per Sqft $162
Subdivision Brentwood
MLS Listing ID 634007
Sold Date 10/25/23
Style Traditional
Bedrooms 3
Full Baths 2
HOA Fees $14/ann
HOA Y/N Yes
Originating Board Pensacola MLS
Year Built 2005
Lot Size 0.260 Acres
Acres 0.26
Lot Dimensions 90X125
Property Description
Definition of "MOVE IN READY"?...THIS HOUSE!! Nestled in a very peaceful neighborhood of Pace, this house offers seclusion yet is close to many areas for shopping and would be an easy commute to Milton or Pensacola. The front porch welcomes you in to the open floor plan of the family, dining, and kitchen area. A WOOD BURNING FIREPLACE is ready for those cozy nights with family or friends. The MASTER BEDROOM off to one side offers privacy and has a perfectly sized SITTING ROOM attached!! The MASTER BATH has a large WALK IN CLOSET! The same side of the house has INDOOR LAUNDRY with access to the 2 CAR GARAGE! The opposite side of the house, past the kitchen has a small hallway for the TWO EXTRA BEDROOMS and the FULL BATH for them to easily share and access. Off the kitchen and family room is the sliding glass door to the SCREENED IN BACK PORCH!! This has the MOST BEAUTIFUL view and setting in the rear of the house! Enjoy nature and privacy while avoiding the insects. There is a very nice OUTDOOR SHED in the back yard for both storage and yard toys. The SPRINKLER SYSTEM helps you maintain a beautiful lawn with less effort! Please schedule your showing today since this property will not be available long!
Location
State FL
County Santa Rosa
Zoning Res Single
Rooms
Other Rooms Yard Building
Dining Room Breakfast Room/Nook, Formal Dining Room
Kitchen Not Updated, Granite Counters, Pantry
Interior
Interior Features Baseboards, Ceiling Fan(s), High Ceilings, High Speed Internet, Plant Ledges, Recessed Lighting, Track Lighting, Walk-In Closet(s)
Heating Central, Fireplace(s)
Cooling Central Air, Ceiling Fan(s)
Flooring Tile, Carpet, Laminate, Simulated Wood
Fireplace true
Appliance Electric Water Heater, Dryer, Washer, Built In Microwave, Dishwasher, Disposal, Refrigerator
Exterior
Exterior Feature Sprinkler, Rain Gutters
Parking Features 2 Car Garage, Front Entrance, Garage Door Opener
Garage Spaces 2.0
Pool None
Utilities Available Cable Available
View Y/N No
Roof Type Shingle, Hip
Total Parking Spaces 2
Garage Yes
Building
Lot Description Central Access
Faces From East Spencer Field turn onto Carlyn. Then left onto Timber Ridge and left onto Broadleaf and house will be down on the left.
Story 1
Water Public
Structure Type Brick
New Construction No
Others
HOA Fee Include Association, Maintenance
Tax ID 021N29041100B000450
Security Features Smoke Detector(s)
Read Less Info
Want to know what your home might be worth? Contact us for a FREE valuation!

Our team is ready to help you sell your home for the highest possible price ASAP
"My job is to find and attract mastery-based agents to the office, protect the culture, and make sure everyone is happy! "







