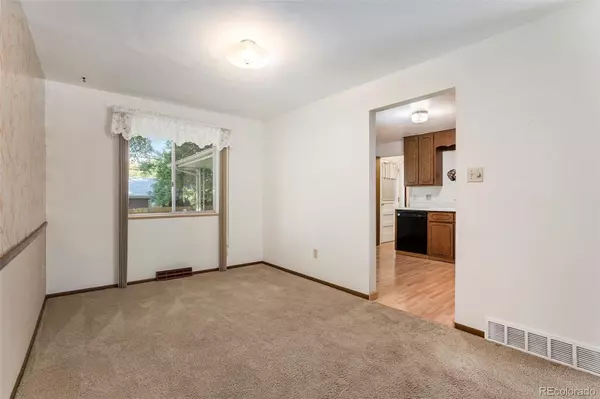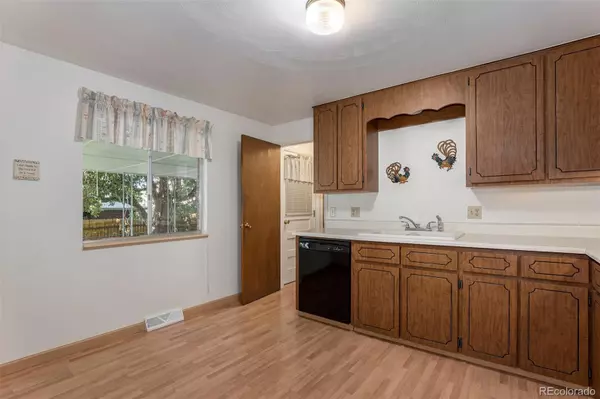$535,000
$535,000
For more information regarding the value of a property, please contact us for a free consultation.
4 Beds
3 Baths
2,045 SqFt
SOLD DATE : 10/25/2023
Key Details
Sold Price $535,000
Property Type Single Family Home
Sub Type Single Family Residence
Listing Status Sold
Purchase Type For Sale
Square Footage 2,045 sqft
Price per Sqft $261
Subdivision Karners Lake View Estates
MLS Listing ID 1565669
Sold Date 10/25/23
Bedrooms 4
Full Baths 1
Half Baths 1
Three Quarter Bath 1
HOA Y/N No
Abv Grd Liv Area 1,120
Originating Board recolorado
Year Built 1965
Annual Tax Amount $1,756
Tax Year 2022
Lot Size 7,405 Sqft
Acres 0.17
Property Description
This charming brick Ranch home in Arvada will please any type of buyer. With over 2,000 square feet of living space, this original owner property is well maintained and can be loved in its current state, or can easily be updated to match the buyers taste. Overflowing with natural light, this home has 3 bedrooms, including a primary bedroom with attached half bathroom, formal dining room and an eat in kitchen. The entire main level has untouched hardwood flooring under the carpet for additional options to meet the buyers preferences. The finished basement offers a cozy living room with wood burning fireplace, wet bar and an additional non-conforming bedroom and bathroom. An attached 1 Car Garage and additional parking on the side of the house provides ample storage of all your Colorado adventure toys. Relax on your oversized covered patio overlooking the backyard that is shaded by mature trees. New furnace, A/C and water heater along with a newer roof. With quick access to the mountains and downtown, this home is in the perfect location to enjoy all of what Colorado has to offer.
Location
State CO
County Jefferson
Rooms
Basement Bath/Stubbed, Finished, Full, Interior Entry
Main Level Bedrooms 3
Interior
Interior Features Breakfast Nook, Eat-in Kitchen, Laminate Counters, Wet Bar
Heating Forced Air
Cooling Central Air
Flooring Carpet, Linoleum, Wood
Fireplaces Number 1
Fireplaces Type Basement
Fireplace Y
Appliance Dishwasher, Disposal, Dryer, Microwave, Oven, Range, Refrigerator
Exterior
Parking Features Concrete
Garage Spaces 1.0
Fence Full
Roof Type Composition
Total Parking Spaces 1
Garage Yes
Building
Sewer Public Sewer
Water Public
Level or Stories One
Structure Type Brick
Schools
Elementary Schools Swanson
Middle Schools North Arvada
High Schools Arvada
School District Jefferson County R-1
Others
Senior Community No
Ownership Individual
Acceptable Financing Cash, Conventional, FHA, VA Loan
Listing Terms Cash, Conventional, FHA, VA Loan
Special Listing Condition None
Read Less Info
Want to know what your home might be worth? Contact us for a FREE valuation!

Our team is ready to help you sell your home for the highest possible price ASAP

© 2024 METROLIST, INC., DBA RECOLORADO® – All Rights Reserved
6455 S. Yosemite St., Suite 500 Greenwood Village, CO 80111 USA
Bought with Real Broker LLC
"My job is to find and attract mastery-based agents to the office, protect the culture, and make sure everyone is happy! "







