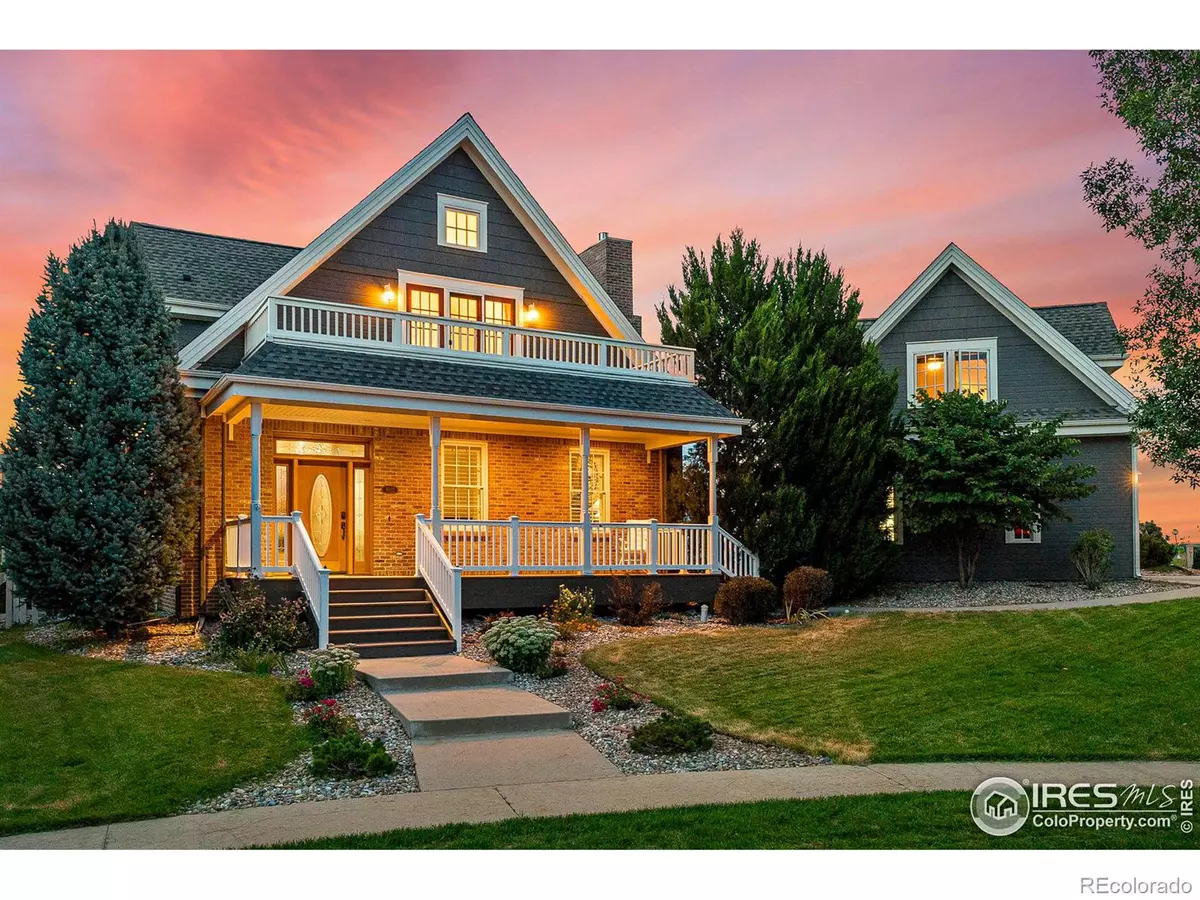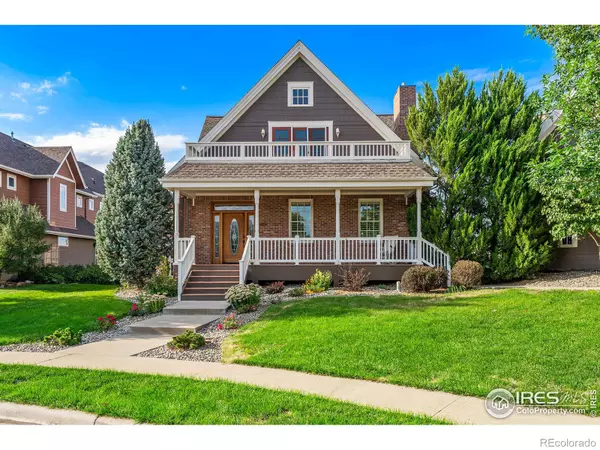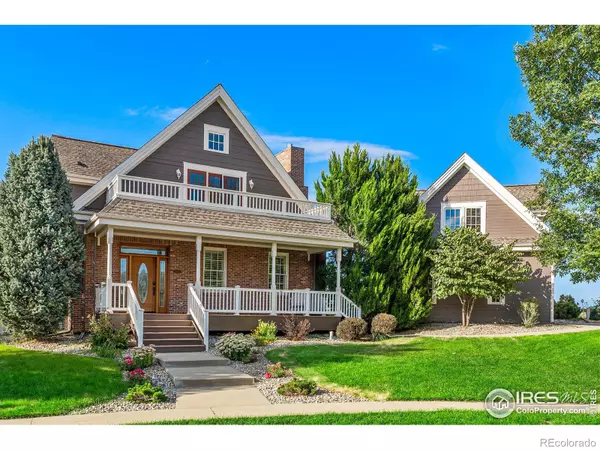$1,438,100
$1,385,000
3.8%For more information regarding the value of a property, please contact us for a free consultation.
4 Beds
4 Baths
3,281 SqFt
SOLD DATE : 10/19/2023
Key Details
Sold Price $1,438,100
Property Type Single Family Home
Sub Type Single Family Residence
Listing Status Sold
Purchase Type For Sale
Square Footage 3,281 sqft
Price per Sqft $438
Subdivision Lake Mcintosh Farm
MLS Listing ID IR995770
Sold Date 10/19/23
Style Contemporary
Bedrooms 4
Full Baths 3
Half Baths 1
Condo Fees $150
HOA Fees $12/ann
HOA Y/N Yes
Abv Grd Liv Area 3,281
Originating Board recolorado
Year Built 2000
Annual Tax Amount $6,711
Tax Year 2022
Lot Size 10,890 Sqft
Acres 0.25
Property Description
Discover the epitome of Colorado living in the coveted Lake McIntosh Farm neighborhood. This meticulously maintained Cape Cod home offers a serene lake setting in harmony with majestic mountain views. The light-filled interior blends exceptional charm and elegance with functionality, perfect for both everyday living and effortless entertaining. Cook for a crowd or prepare a simple dinner for two in a kitchen featuring gleaming countertops, ample cabinet space and stainless appliances. Cozy up around the living room fireplace or head outside to enjoy the spacious back patio with spectacular mountain views. And retreat each night to your sprawling, main-floor primary retreat offering dual walk-in closets and a private, five-piece bath. The property also includes a detached, two-car garage with a carriage house above. This is a golden opportunity to generate income from a short-term rental-or provide guests with their own idyllic escape. With this home, there's no need to compromise. Welcome!
Location
State CO
County Boulder
Zoning RES
Rooms
Basement Crawl Space
Main Level Bedrooms 1
Interior
Interior Features Eat-in Kitchen, Five Piece Bath, In-Law Floor Plan
Heating Forced Air
Cooling Central Air
Flooring Tile, Wood
Fireplaces Type Gas, Living Room, Primary Bedroom
Fireplace N
Appliance Dishwasher, Disposal, Microwave, Refrigerator, Self Cleaning Oven
Exterior
Exterior Feature Balcony
Parking Features Oversized
Garage Spaces 2.0
Fence Fenced
Waterfront Description Pond
View Mountain(s), Water
Roof Type Other
Total Parking Spaces 2
Building
Lot Description Cul-De-Sac, Open Space, Sprinklers In Front
Sewer Public Sewer
Level or Stories Two
Structure Type Brick,Wood Frame
Schools
Elementary Schools Hygiene
Middle Schools Westview
High Schools Longmont
School District St. Vrain Valley Re-1J
Others
Ownership Individual
Acceptable Financing Cash, Conventional
Listing Terms Cash, Conventional
Read Less Info
Want to know what your home might be worth? Contact us for a FREE valuation!

Our team is ready to help you sell your home for the highest possible price ASAP

© 2024 METROLIST, INC., DBA RECOLORADO® – All Rights Reserved
6455 S. Yosemite St., Suite 500 Greenwood Village, CO 80111 USA
Bought with RE/MAX Alliance-Longmont
"My job is to find and attract mastery-based agents to the office, protect the culture, and make sure everyone is happy! "







