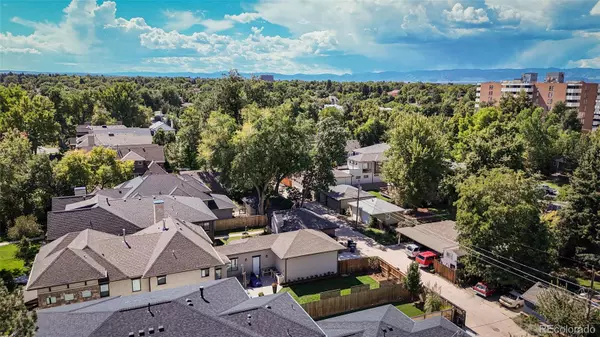$1,325,000
$1,275,000
3.9%For more information regarding the value of a property, please contact us for a free consultation.
3 Beds
2 Baths
1,949 SqFt
SOLD DATE : 10/10/2023
Key Details
Sold Price $1,325,000
Property Type Single Family Home
Sub Type Single Family Residence
Listing Status Sold
Purchase Type For Sale
Square Footage 1,949 sqft
Price per Sqft $679
Subdivision University Park
MLS Listing ID 6087212
Sold Date 10/10/23
Bedrooms 3
Full Baths 1
Three Quarter Bath 1
HOA Y/N No
Abv Grd Liv Area 1,949
Originating Board recolorado
Year Built 1947
Annual Tax Amount $3,960
Tax Year 2022
Lot Size 7,405 Sqft
Acres 0.17
Property Description
Walk the winding path, surrounded by mature landscaping, to the front courtyard and enter this 1947 Southwestern-style oasis in the bucolic Observatory Park neighborhood. This tri-level home, on a large, 7500 square-foot corner lot, is bathed in light and feels larger than its 2000 square feet. The back courtyard, with new sod (Spring 2023), is ideal for outdoor entertaining with easy access between indoor dining and kitchen spaces. The entry level of the home features an open living room (with gas fireplace), dining room, kitchen, and an office space with built in cabinetry. Step down a few steps from the kitchen to a terracotta tiled family room where a hallway leads to a main level bedroom and 3/4 bathroom, and stackable laundry. The central staircase has floor to ceiling windows, where upstairs, you'll find 2 additional large bedrooms and a full bath. A detached 2-car garage with additional workspace is just off the back courtyard.
Don't think there's enough space or are you looking for a more modern floorplan? The current owner will include a survey (2022) and architectural plans to expand the home to 1. add a new primary suite above the living/dining area (with a laundry room), 2. expand the kitchen area 11 feet to the south, 3. open up the living/dining area, and 4. add a powder room.
Observatory Park is steeped in history, enjoys the charm of a college town, and boasts easy access to transportation, highways, schools, and walking access to coffee bars, cafes and restaurants. This home allows you to be right in the midst of it all...
Showings start 9/22/23
Location
State CO
County Denver
Zoning E-SU-DX
Rooms
Main Level Bedrooms 1
Interior
Interior Features Open Floorplan, Pantry, Smoke Free
Heating Forced Air
Cooling Central Air
Flooring Tile, Wood
Fireplaces Number 1
Fireplaces Type Living Room
Fireplace Y
Appliance Dishwasher, Dryer, Oven, Range, Refrigerator, Washer, Wine Cooler
Laundry Laundry Closet
Exterior
Exterior Feature Garden, Lighting, Private Yard, Rain Gutters
Garage Spaces 2.0
Utilities Available Cable Available, Electricity Available, Electricity Connected, Natural Gas Available, Natural Gas Connected
Roof Type Membrane
Total Parking Spaces 2
Garage No
Building
Lot Description Corner Lot, Level, Sprinklers In Front, Sprinklers In Rear
Sewer Public Sewer
Water Public
Level or Stories Two
Structure Type Stucco
Schools
Elementary Schools University Park
Middle Schools Merrill
High Schools South
School District Denver 1
Others
Senior Community No
Ownership Corporation/Trust
Acceptable Financing 1031 Exchange, Cash, Conventional, Jumbo
Listing Terms 1031 Exchange, Cash, Conventional, Jumbo
Special Listing Condition None
Read Less Info
Want to know what your home might be worth? Contact us for a FREE valuation!

Our team is ready to help you sell your home for the highest possible price ASAP

© 2024 METROLIST, INC., DBA RECOLORADO® – All Rights Reserved
6455 S. Yosemite St., Suite 500 Greenwood Village, CO 80111 USA
Bought with HomeSmart
"My job is to find and attract mastery-based agents to the office, protect the culture, and make sure everyone is happy! "







