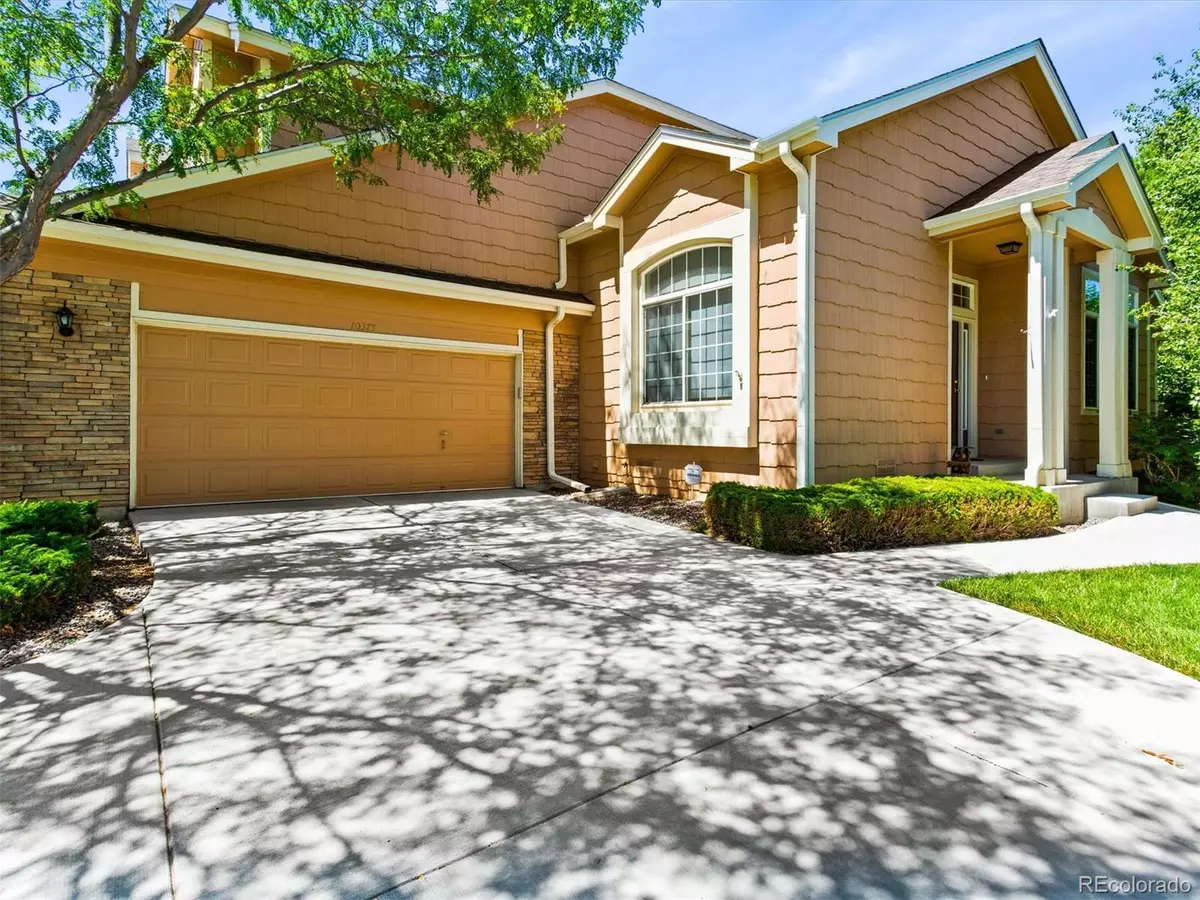$625,000
$635,000
1.6%For more information regarding the value of a property, please contact us for a free consultation.
3 Beds
3 Baths
2,124 SqFt
SOLD DATE : 09/29/2023
Key Details
Sold Price $625,000
Property Type Multi-Family
Sub Type Multi-Family
Listing Status Sold
Purchase Type For Sale
Square Footage 2,124 sqft
Price per Sqft $294
Subdivision Meadow Ranch
MLS Listing ID 4513651
Sold Date 09/29/23
Style Contemporary
Bedrooms 3
Full Baths 2
Half Baths 1
Condo Fees $285
HOA Fees $95/qua
HOA Y/N Yes
Abv Grd Liv Area 2,124
Originating Board recolorado
Year Built 2001
Annual Tax Amount $2,263
Tax Year 2022
Lot Size 3,049 Sqft
Acres 0.07
Property Description
Stunning 3-bedroom, 3-bath property in a private, gated community offering effortless lock-and-leave living. The main floor boasts a master suite for convenient single-level living, along with a versatile 2nd bedroom or study. The expansive kitchen showcases granite counters, stainless steel appliances and large eating space. A seamless flow leads to the living and dining rooms, ideal for entertaining. Upstairs, discover a spacious loft and an additional bedroom suite with a full bath. Enjoy the serene view as this property backs to open space with large patio and mountain views. This end unit features an oversize side load 2-car garage with driveway. The unfinished basement offers endless possibilities. Transform it into a home theater, a personal gym, or whatever suits your lifestyle and interests. Take advantage of the prime location, strolling distance to restaurants and shopping. Make this beautiful and convenient townhouse yours.
Location
State CO
County Jefferson
Zoning P-D
Rooms
Basement Full, Unfinished
Main Level Bedrooms 2
Interior
Interior Features Ceiling Fan(s), Eat-in Kitchen, Entrance Foyer, Five Piece Bath, Granite Counters, High Ceilings, High Speed Internet, Primary Suite, Smoke Free, Sound System
Heating Forced Air
Cooling Central Air
Flooring Tile, Wood
Fireplaces Number 1
Fireplaces Type Living Room
Fireplace Y
Appliance Dishwasher, Disposal, Dryer, Gas Water Heater, Microwave, Oven, Range, Self Cleaning Oven, Washer
Laundry In Unit, Laundry Closet
Exterior
Parking Features Concrete, Finished, Lighted, Oversized, Storage
Garage Spaces 2.0
Utilities Available Cable Available, Electricity Connected, Natural Gas Connected, Phone Available
View Meadow, Mountain(s)
Roof Type Composition
Total Parking Spaces 2
Garage Yes
Building
Lot Description Greenbelt, Master Planned, Open Space
Foundation Concrete Perimeter, Structural
Sewer Public Sewer
Water Public
Level or Stories Two
Structure Type Frame, Stone
Schools
Elementary Schools Shaffer
Middle Schools Falcon Bluffs
High Schools Chatfield
School District Jefferson County R-1
Others
Senior Community No
Ownership Corporation/Trust
Acceptable Financing Cash, Conventional, FHA, VA Loan
Listing Terms Cash, Conventional, FHA, VA Loan
Special Listing Condition None
Pets Allowed Cats OK, Dogs OK
Read Less Info
Want to know what your home might be worth? Contact us for a FREE valuation!

Our team is ready to help you sell your home for the highest possible price ASAP

© 2025 METROLIST, INC., DBA RECOLORADO® – All Rights Reserved
6455 S. Yosemite St., Suite 500 Greenwood Village, CO 80111 USA
Bought with Your Castle Real Estate Inc
"My job is to find and attract mastery-based agents to the office, protect the culture, and make sure everyone is happy! "







