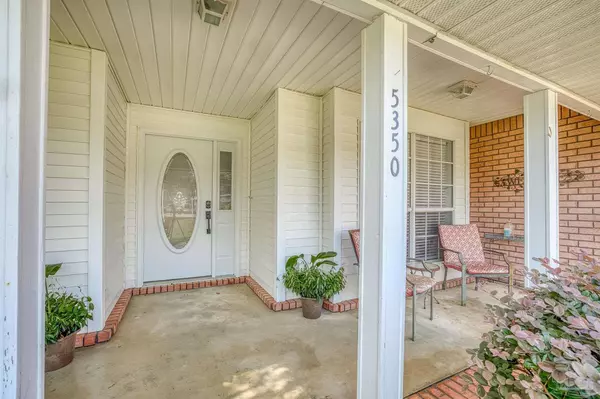Bought with Travis High • Better Homes And Gardens Real Estate Main Street Properties
$399,000
$399,900
0.2%For more information regarding the value of a property, please contact us for a free consultation.
4 Beds
2.5 Baths
2,255 SqFt
SOLD DATE : 09/28/2023
Key Details
Sold Price $399,000
Property Type Single Family Home
Sub Type Single Family Residence
Listing Status Sold
Purchase Type For Sale
Square Footage 2,255 sqft
Price per Sqft $176
Subdivision Windsor Forest
MLS Listing ID 631733
Sold Date 09/28/23
Style A-Frame
Bedrooms 4
Full Baths 2
Half Baths 1
HOA Fees $3/ann
HOA Y/N Yes
Originating Board Pensacola MLS
Year Built 1992
Lot Size 0.410 Acres
Acres 0.41
Property Description
What else could you ask for? A pool home in Windsor Forest right in the middle of Simms/Dixon/Pace School district with a new roof, new solar (paid in full), new pool with 4 bedrooms and over 2200 sq feet of heated and cooled living space, all under $400k! The solar panels installed on a new roof in 2021 and transfer at no cost to the buyer to offer clean energy with little to no energy bill outside of a standard $25/month connection fee with FPL. The panels come with a transferable warranty also! The home has plenty of space for the growing family with 4 full bedrooms, 2.5 bathrooms, a formal dining area that can flex to an office, and an additional bonus room off the kitchen. The living space and master bedroom have beautiful hardwood floors. The kitchen has granite counters and new LVP flooring and sits just off the large utility/wash room. 3 guest rooms share a bathroom upstairs, while the master suite is on the ground level. The master suite features a large walk-in closet with ensuite bathroom fitted with separate shower, garden tub, and his and hers vanities. The pool was installed recently and has all new everything, from liner to equipment. The seller just replaced all of the faux wood white blinds and ceiling fans in the home. HVAC is only 5 years old leaving little to worry about for future maintenance. You aren't going to want to miss the opportunity to get in this one before it's gone! Call today for a showing!
Location
State FL
County Santa Rosa
Zoning Res Single
Rooms
Other Rooms Workshop/Storage, Yard Building
Dining Room Eat-in Kitchen, Formal Dining Room
Kitchen Updated, Granite Counters, Pantry, Desk
Interior
Interior Features High Ceilings, High Speed Internet, Sound System, Walk-In Closet(s), Bonus Room
Heating Central, Fireplace(s)
Cooling Central Air, Ceiling Fan(s)
Flooring Hardwood, Tile, Vinyl, Carpet
Fireplace true
Appliance Electric Water Heater, Built In Microwave, Dishwasher, Disposal, Double Oven, Refrigerator, Self Cleaning Oven
Exterior
Parking Features 2 Car Garage, Garage Door Opener
Garage Spaces 2.0
Fence Back Yard, Privacy
Pool In Ground
Utilities Available Cable Available
View Y/N No
Roof Type Shingle
Total Parking Spaces 6
Garage Yes
Building
Lot Description Cul-De-Sac
Faces North on Woodbine Rd to Windsor Forest on Right - approximately 2.5 miles from Hwy 90 - enter and turn Left past stop sign , house is on the Right in cul-de-sac.
Story 2
Water Public
Structure Type Brick, Frame
New Construction No
Others
HOA Fee Include None
Tax ID 051N29577500D000160
Read Less Info
Want to know what your home might be worth? Contact us for a FREE valuation!

Our team is ready to help you sell your home for the highest possible price ASAP
"My job is to find and attract mastery-based agents to the office, protect the culture, and make sure everyone is happy! "







