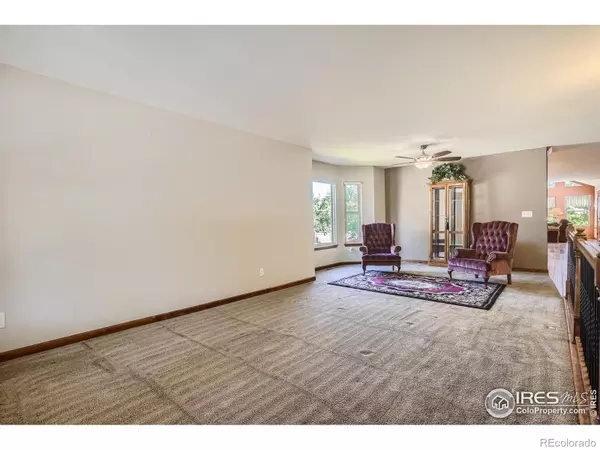$708,500
$735,000
3.6%For more information regarding the value of a property, please contact us for a free consultation.
4 Beds
3 Baths
3,289 SqFt
SOLD DATE : 09/28/2023
Key Details
Sold Price $708,500
Property Type Single Family Home
Sub Type Single Family Residence
Listing Status Sold
Purchase Type For Sale
Square Footage 3,289 sqft
Price per Sqft $215
Subdivision Quail Meadow
MLS Listing ID IR996042
Sold Date 09/28/23
Bedrooms 4
Full Baths 1
Three Quarter Bath 2
Condo Fees $185
HOA Fees $185/mo
HOA Y/N Yes
Abv Grd Liv Area 1,758
Originating Board recolorado
Year Built 1994
Annual Tax Amount $3,711
Tax Year 2022
Lot Size 3,049 Sqft
Acres 0.07
Property Description
Best home in Quail Meadows! This home sits next to a large, HOA maintained community park. The home boasts an updated kitchen, beautiful engineered hardwood floors, and an open, spacious floor plan. The primary bedroom has walk-in closet and a full, private bath. A full, finished basement with a wet bar and two additional bedrooms make it the perfect place to entertain friends and family! It is conveniently located to all that Arvada has to offer! Close to Olde Town Arvada, the Apex Center, Arvada Center for the Arts, Ralston Central Park & Splash Pad, & so many shopping & dining options too! Easy, quick highway access to Downtown Denver or the mountains.
Location
State CO
County Jefferson
Zoning RES
Rooms
Main Level Bedrooms 1
Interior
Interior Features Eat-in Kitchen, Open Floorplan, Vaulted Ceiling(s), Walk-In Closet(s)
Heating Forced Air
Cooling Central Air
Fireplaces Type Gas
Equipment Satellite Dish
Fireplace N
Appliance Dishwasher, Double Oven, Microwave, Oven, Refrigerator
Exterior
Exterior Feature Gas Grill
Garage Spaces 2.0
Utilities Available Cable Available, Electricity Available, Natural Gas Available
Roof Type Composition
Total Parking Spaces 2
Garage Yes
Building
Lot Description Cul-De-Sac
Sewer Public Sewer
Water Public
Level or Stories One
Structure Type Brick,Wood Frame
Schools
Elementary Schools Campbell
Middle Schools Oberon
High Schools Arvada West
School District Jefferson County R-1
Others
Ownership Individual
Acceptable Financing Cash, Conventional, VA Loan
Listing Terms Cash, Conventional, VA Loan
Read Less Info
Want to know what your home might be worth? Contact us for a FREE valuation!

Our team is ready to help you sell your home for the highest possible price ASAP

© 2025 METROLIST, INC., DBA RECOLORADO® – All Rights Reserved
6455 S. Yosemite St., Suite 500 Greenwood Village, CO 80111 USA
Bought with Brokers Guild Homes
"My job is to find and attract mastery-based agents to the office, protect the culture, and make sure everyone is happy! "







