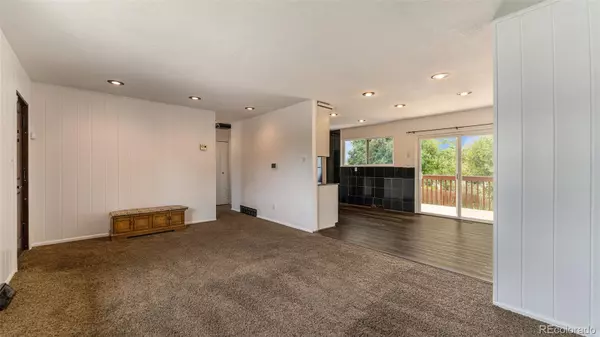$538,000
$540,000
0.4%For more information regarding the value of a property, please contact us for a free consultation.
3 Beds
2 Baths
1,844 SqFt
SOLD DATE : 09/26/2023
Key Details
Sold Price $538,000
Property Type Single Family Home
Sub Type Single Family Residence
Listing Status Sold
Purchase Type For Sale
Square Footage 1,844 sqft
Price per Sqft $291
Subdivision Waverly Acres
MLS Listing ID 6068241
Sold Date 09/26/23
Bedrooms 3
Full Baths 2
HOA Y/N No
Abv Grd Liv Area 922
Originating Board recolorado
Year Built 1976
Annual Tax Amount $1,925
Tax Year 2022
Lot Size 6,969 Sqft
Acres 0.16
Property Description
Enter the peaceful enclave of Waverly Acres. This exquisite Ranch-style dwelling boasts panoramic mountain views for
three seasons of the year. As you step through the threshold, the residence is bathed in natural light streaming through
the expansive newer windows gracing every corner. Throughout the living spaces, including the living room, dining area,
kitchen, and bedrooms, you'll find stunning and enduring carpet and vinyl flooring. The kitchen is adorned with white
cabinetry, adorned by a captivating backsplash, modern stainless steel appliances, and a pristine new countertop. Adjacent
to the kitchen and dining area, a generously sized wooden deck beckons, offering access to the spacious fenced backyard.
Dominating the main level, the primary bedroom commands attention, enhanced by the tranquil mountain panorama in the
background. Wrapping up the main level is an extra bedroom and a complete bathroom, all conveniently adjoining direct access to the 1-car garage.
Descending the stairs leads you to the fully finished basement, where a sprawling family room awaits, complete with walk-out access to the backyard. This space presents limitless possibilities for added entertainment, a game room, or even a theater area. In the basement, you'll also discover the laundry room, an additional bedroom, and a three-quarters bathroom, along with a third-conforming bedroom with an egress window—perfect for a fitness space, office, or playroom. The high-efficiency solar panels are paid for and offset utility costs in both the winter and summer months.
Nestled within a community surrounded by verdant parks and scenic trails, this home is strategically positioned for swift 15-minute commutes to both Denver and Boulder. Enjoy seamless access to the Dry Creek Trail, offering an extensive trail network to explore, as well as the Bike Highway, ensuring secure routes throughout the metropolitan area.
Location
State CO
County Jefferson
Rooms
Basement Partial
Main Level Bedrooms 2
Interior
Interior Features Granite Counters, Jet Action Tub, Pantry
Heating Forced Air
Cooling Evaporative Cooling
Flooring Carpet, Tile, Vinyl
Fireplaces Number 1
Fireplace Y
Appliance Cooktop, Dishwasher, Dryer, Gas Water Heater, Microwave, Oven, Refrigerator, Washer
Exterior
Exterior Feature Fire Pit
Garage Spaces 1.0
Utilities Available Electricity Connected, Natural Gas Available
Roof Type Composition
Total Parking Spaces 1
Garage Yes
Building
Sewer Public Sewer
Water Public
Level or Stories One
Structure Type Wood Siding
Schools
Elementary Schools Adams
Middle Schools Mandalay
High Schools Standley Lake
School District Jefferson County R-1
Others
Senior Community No
Ownership Individual
Acceptable Financing Cash, Conventional, FHA, VA Loan
Listing Terms Cash, Conventional, FHA, VA Loan
Special Listing Condition None
Read Less Info
Want to know what your home might be worth? Contact us for a FREE valuation!

Our team is ready to help you sell your home for the highest possible price ASAP

© 2025 METROLIST, INC., DBA RECOLORADO® – All Rights Reserved
6455 S. Yosemite St., Suite 500 Greenwood Village, CO 80111 USA
Bought with Coldwell Banker Realty 24
"My job is to find and attract mastery-based agents to the office, protect the culture, and make sure everyone is happy! "







