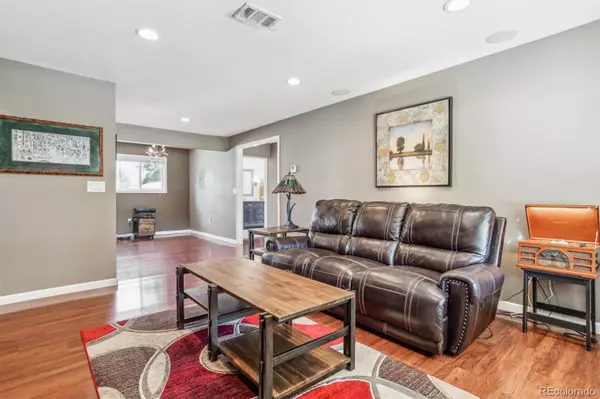$627,000
$625,000
0.3%For more information regarding the value of a property, please contact us for a free consultation.
3 Beds
2 Baths
1,367 SqFt
SOLD DATE : 09/25/2023
Key Details
Sold Price $627,000
Property Type Single Family Home
Sub Type Single Family Residence
Listing Status Sold
Purchase Type For Sale
Square Footage 1,367 sqft
Price per Sqft $458
Subdivision University Hills
MLS Listing ID 2189009
Sold Date 09/25/23
Bedrooms 3
Full Baths 1
Three Quarter Bath 1
HOA Y/N No
Abv Grd Liv Area 1,367
Originating Board recolorado
Year Built 1951
Annual Tax Amount $2,488
Tax Year 2022
Lot Size 8,276 Sqft
Acres 0.19
Property Description
Fall in love with this remodeled ranch in University Hills! Must see in person, it has it all! Prime location, steps away from the Highline Canal trail, close to parks, shopping, Yale light rail stop and I-25. This home has that welcoming feel and a great vibe. The open layout features a cozy living room, open to the dining and Buyers will LOVE the recently renovated large open kitchen with ample cabinetry and counter space. Large primary bedroom features duel "his & her" closets with quality built-in storage, full bath and the recently finished 3rd bedroom feeds to a brand new large bathroom/laundry room with newer SS washer/dryer, functionally laid out with counters and cabinets, and a brand new sewer line. The landscaped yard features a full sprinkler system, privacy fence, patio, garden area with irrigation, and a utility shed with electricity. There is also a BONUS gate access for all your RV and trailer storage needs! Newer, massively over-sized 2 car garage with workbench and 100 amp panel completes this wonderful gem. Set up your showings today!
Location
State CO
County Denver
Zoning S-SU-D
Rooms
Main Level Bedrooms 3
Interior
Interior Features Eat-in Kitchen, No Stairs, Pantry, Quartz Counters, Walk-In Closet(s)
Heating Forced Air
Cooling Air Conditioning-Room
Flooring Carpet, Laminate
Fireplace N
Appliance Dishwasher, Disposal, Dryer, Microwave, Oven, Refrigerator, Washer
Exterior
Parking Features Oversized, Storage
Garage Spaces 2.0
Fence Full
Utilities Available Electricity Connected
Roof Type Composition
Total Parking Spaces 2
Garage No
Building
Lot Description Corner Lot, Irrigated, Level, Sprinklers In Front, Sprinklers In Rear
Sewer Public Sewer
Water Public
Level or Stories One
Structure Type Frame
Schools
Elementary Schools Bradley
Middle Schools Hamilton
High Schools Thomas Jefferson
School District Denver 1
Others
Senior Community No
Ownership Individual
Acceptable Financing Cash, Conventional, FHA, VA Loan
Listing Terms Cash, Conventional, FHA, VA Loan
Special Listing Condition None
Read Less Info
Want to know what your home might be worth? Contact us for a FREE valuation!

Our team is ready to help you sell your home for the highest possible price ASAP

© 2024 METROLIST, INC., DBA RECOLORADO® – All Rights Reserved
6455 S. Yosemite St., Suite 500 Greenwood Village, CO 80111 USA
Bought with BRADFORD REAL ESTATE

"My job is to find and attract mastery-based agents to the office, protect the culture, and make sure everyone is happy! "







