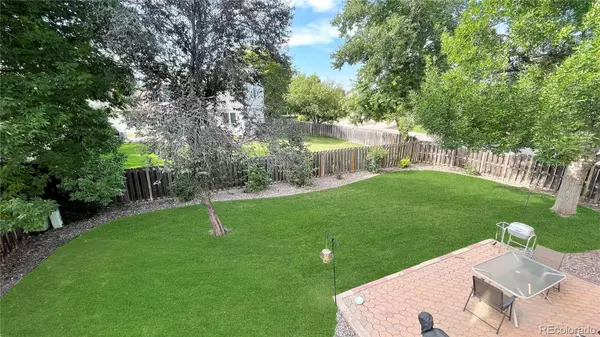$680,000
$659,900
3.0%For more information regarding the value of a property, please contact us for a free consultation.
4 Beds
3 Baths
2,164 SqFt
SOLD DATE : 09/19/2023
Key Details
Sold Price $680,000
Property Type Single Family Home
Sub Type Single Family Residence
Listing Status Sold
Purchase Type For Sale
Square Footage 2,164 sqft
Price per Sqft $314
Subdivision The Highlands
MLS Listing ID 8757650
Sold Date 09/19/23
Style Traditional
Bedrooms 4
Full Baths 1
Half Baths 1
Three Quarter Bath 1
HOA Y/N No
Abv Grd Liv Area 2,164
Originating Board recolorado
Year Built 1982
Annual Tax Amount $3,217
Tax Year 2022
Lot Size 8,276 Sqft
Acres 0.19
Property Description
***So Many MONEY SAVING FEATURES*** Including; Brand New FURNACE & CENTRAL AC (February 2023)*New ROOF w/Class 4 Shingles (August 2022)*Newer WATER HEATER (2021)*Newer EXTERIOR PAINT (2020)*Newer Upgraded GUTTERS (2020)*Newer Quality VINYL WINDOWS*Newer GARAGE DOOR & OPENER*Upgraded LIGHT SWITCHES*Updated 3/4 Upper Bathroom*Fully FINISHED GARAGE w/Textured Walls & EPOXY Flooring*New Interior SEWER LINE w/(10yr Transferable Warranty)! Other Highlights Include: Large Open Kitchen w/New Lighting, Convenient Breakfast Counter, SLAB GRANITE Countertops, Stylish Pendant Lights and All Appliances Included! Elegant HARDWOOD Flooring*Brick Wrapped Wood FIREPLACE*Upgraded PANELED DOORS*Xtra Large Primary Suite*Large 2nd Bedroom w/Walk-In (Great Space For An Office)*Whole House Attic Fan*Whole House Humidifier*Front & Back Sprinkler System and a Large Open Basement w/Shelving System Included! Positioned on a BEAUTIFUL FLAT BACK YARD with Mature Trees Large Patio (w/Overhead Awning)*Spacious UTILITY SHED and Additional Parking on Side (Great Space for a Boat!) Conveniently Located About 12 Minutes to Park Meadows Mall and DTC's Multitude of Shops and Restaurants. Very Close to Open Space, Trails, & South Suburban Sports Complex w/indoor Turf fields, Ice rinks, Pickle Ball and Gym. *source google maps. Carpet replacement credit included.
Location
State CO
County Arapahoe
Rooms
Basement Unfinished
Interior
Interior Features Eat-in Kitchen, Granite Counters, High Speed Internet, Open Floorplan, Pantry, Primary Suite, Smoke Free, Walk-In Closet(s)
Heating Forced Air
Cooling Attic Fan, Central Air
Flooring Carpet, Tile, Wood
Fireplaces Number 1
Fireplaces Type Family Room, Wood Burning
Fireplace Y
Appliance Dishwasher, Disposal, Dryer, Microwave, Oven, Refrigerator, Washer
Exterior
Exterior Feature Private Yard
Parking Features Concrete, Dry Walled, Finished, Floor Coating, Insulated Garage
Garage Spaces 2.0
Fence Full
Utilities Available Cable Available, Electricity Connected, Internet Access (Wired), Natural Gas Connected
Roof Type Composition
Total Parking Spaces 2
Garage Yes
Building
Lot Description Corner Lot, Landscaped, Level, Sprinklers In Front, Sprinklers In Rear
Foundation Slab
Sewer Public Sewer
Water Public
Level or Stories Two
Structure Type Brick, Frame, Wood Siding
Schools
Elementary Schools Hopkins
Middle Schools Powell
High Schools Heritage
School District Littleton 6
Others
Senior Community No
Ownership Individual
Acceptable Financing Cash, Conventional, FHA, VA Loan
Listing Terms Cash, Conventional, FHA, VA Loan
Special Listing Condition None
Read Less Info
Want to know what your home might be worth? Contact us for a FREE valuation!

Our team is ready to help you sell your home for the highest possible price ASAP

© 2025 METROLIST, INC., DBA RECOLORADO® – All Rights Reserved
6455 S. Yosemite St., Suite 500 Greenwood Village, CO 80111 USA
Bought with Berkshire Hathaway HomeServices Colorado, LLC - Highlands Ranch Real Estate
"My job is to find and attract mastery-based agents to the office, protect the culture, and make sure everyone is happy! "







