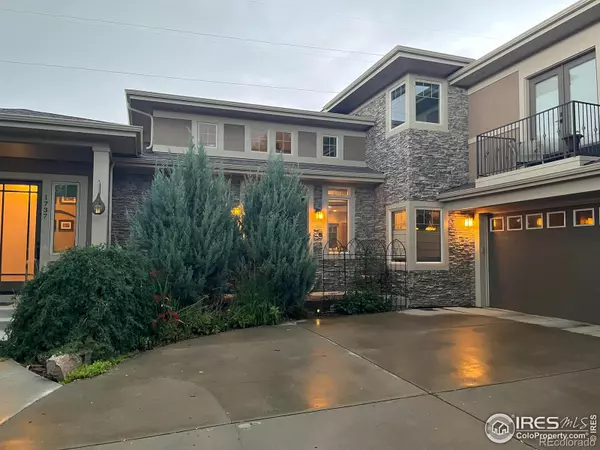$1,195,000
$1,195,000
For more information regarding the value of a property, please contact us for a free consultation.
4 Beds
4 Baths
3,877 SqFt
SOLD DATE : 09/18/2023
Key Details
Sold Price $1,195,000
Property Type Single Family Home
Sub Type Single Family Residence
Listing Status Sold
Purchase Type For Sale
Square Footage 3,877 sqft
Price per Sqft $308
Subdivision Fox Meadows
MLS Listing ID IR993490
Sold Date 09/18/23
Style Spanish
Bedrooms 4
Full Baths 3
Half Baths 1
Condo Fees $35
HOA Fees $35/mo
HOA Y/N Yes
Abv Grd Liv Area 3,877
Originating Board recolorado
Year Built 2005
Annual Tax Amount $5,762
Tax Year 2022
Lot Size 0.300 Acres
Acres 0.3
Property Description
Elegant stone and stucco custom home in executive golf course neighborhood. Stunning bright and open floorplan with luxury finishes throughout. Hickory wide plank hardwoods on main level, gourmet kitchen with island, granite countertops and stainless appliances. 4 bedrooms, 4 baths, main floor study and 3 car attached garage with workshop. Luxurious primary retreat with gas log fireplace, french balcony, huge walk in closet and 5 piece bath. 3 additional upstairs bedrooms, one with en-suite and a Jack and Jill bath between the other two. Full unfinished daylight basement offers opportunities for expansion. Relax on the spacious back patio with fireplace surrounded by mature landscaping backing to private open space. Near Fox Hill Country Club, Union Reservoir, and easy access to everything.
Location
State CO
County Boulder
Zoning Res
Rooms
Basement Bath/Stubbed, Full, Unfinished
Interior
Interior Features Eat-in Kitchen, Jack & Jill Bathroom, Kitchen Island, Open Floorplan, Pantry, Vaulted Ceiling(s), Walk-In Closet(s)
Heating Forced Air
Cooling Ceiling Fan(s), Central Air
Flooring Tile, Wood
Fireplaces Type Living Room, Primary Bedroom
Fireplace N
Appliance Dishwasher, Disposal, Microwave, Oven, Refrigerator, Self Cleaning Oven
Laundry In Unit
Exterior
Exterior Feature Balcony
Garage Spaces 3.0
Utilities Available Cable Available, Electricity Available, Internet Access (Wired), Natural Gas Available
Roof Type Composition
Total Parking Spaces 3
Garage Yes
Building
Lot Description Open Space, Sprinklers In Front
Sewer Public Sewer
Water Public
Level or Stories Two
Structure Type Stone,Stucco
Schools
Elementary Schools Rocky Mountain
Middle Schools Trail Ridge
High Schools Skyline
School District St. Vrain Valley Re-1J
Others
Ownership Individual
Acceptable Financing Cash, Conventional
Listing Terms Cash, Conventional
Read Less Info
Want to know what your home might be worth? Contact us for a FREE valuation!

Our team is ready to help you sell your home for the highest possible price ASAP

© 2024 METROLIST, INC., DBA RECOLORADO® – All Rights Reserved
6455 S. Yosemite St., Suite 500 Greenwood Village, CO 80111 USA
Bought with Resident Realty

"My job is to find and attract mastery-based agents to the office, protect the culture, and make sure everyone is happy! "







