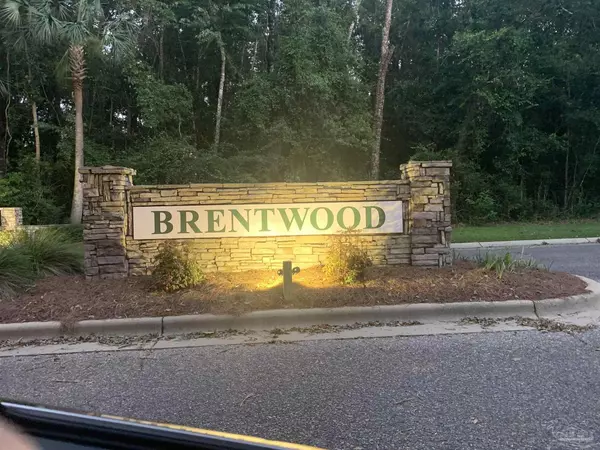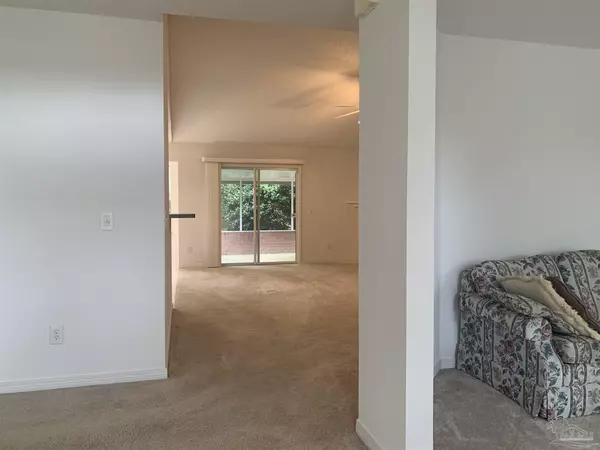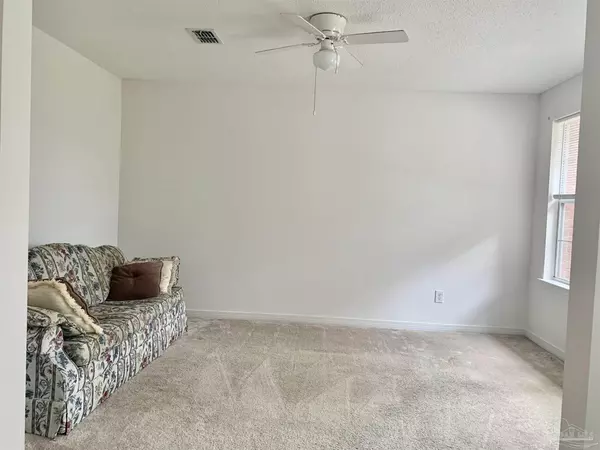Bought with Anita Allen • Levin Rinke Realty
$305,000
$295,000
3.4%For more information regarding the value of a property, please contact us for a free consultation.
3 Beds
2 Baths
1,933 SqFt
SOLD DATE : 09/15/2023
Key Details
Sold Price $305,000
Property Type Single Family Home
Sub Type Single Family Residence
Listing Status Sold
Purchase Type For Sale
Square Footage 1,933 sqft
Price per Sqft $157
Subdivision Brentwood
MLS Listing ID 629499
Sold Date 09/15/23
Style Contemporary
Bedrooms 3
Full Baths 2
HOA Fees $12/ann
HOA Y/N Yes
Originating Board Pensacola MLS
Year Built 2003
Lot Dimensions 90x131
Property Description
This lovely home in the sought after neighborhood of Brentwood. Situated toward the back of Brentwood with a views of wildlife from the front porch. Just inside the front door you will find the sitting room and formal dining room. Leading you to the spacious living room open to the kitchen and kitchen nook. A back screened in patio to enjoy the large back yard. The Primary Bedroom had two closets and a well laid out bath with separate shower and tub, duel sinks. On the other side of the house you will find the two other bedrooms and guest full bath. New Roof in 2022.
Location
State FL
County Santa Rosa
Zoning Res Single
Rooms
Dining Room Breakfast Room/Nook, Formal Dining Room
Kitchen Not Updated
Interior
Interior Features Office/Study
Heating Central
Cooling Central Air, Ceiling Fan(s)
Flooring Tile, Carpet
Appliance Electric Water Heater
Exterior
Parking Features 2 Car Garage
Garage Spaces 2.0
Pool None
View Y/N No
Roof Type Shingle, Composition
Total Parking Spaces 4
Garage Yes
Building
Faces If heading west on US-90 W Turn right after the gas station (on the right) Turn right onto Carlyn Dr Turn right onto Wood Run Dr Turn right at the 1st cross street onto Timber Ridge Dr Turn right onto Brookside Dr Destination will be on the Right
Story 1
Water Public
Structure Type Brick
New Construction No
Others
HOA Fee Include Association
Tax ID 021N29041100C000090
Read Less Info
Want to know what your home might be worth? Contact us for a FREE valuation!

Our team is ready to help you sell your home for the highest possible price ASAP
"My job is to find and attract mastery-based agents to the office, protect the culture, and make sure everyone is happy! "







