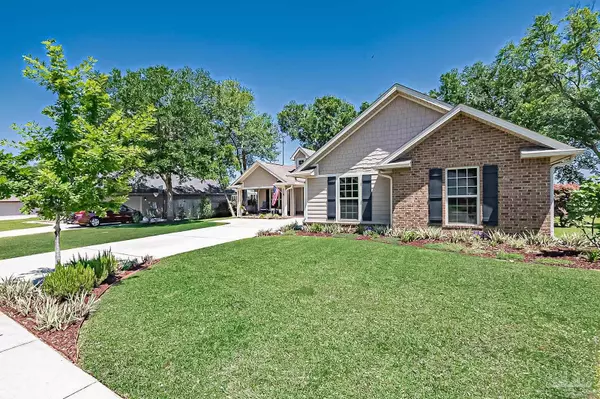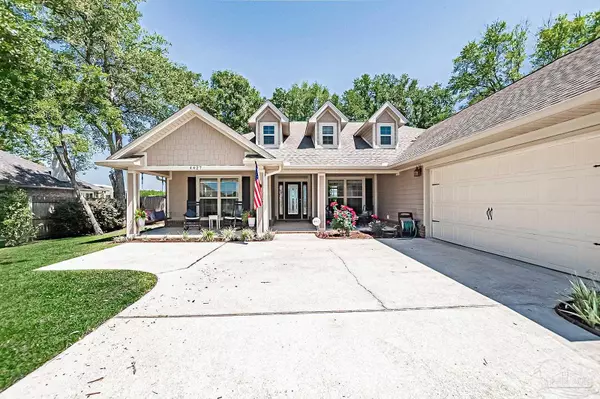Bought with Andrew Liebe • American Valor Realty LLC
$425,000
$425,000
For more information regarding the value of a property, please contact us for a free consultation.
4 Beds
3 Baths
2,592 SqFt
SOLD DATE : 09/14/2023
Key Details
Sold Price $425,000
Property Type Single Family Home
Sub Type Single Family Residence
Listing Status Sold
Purchase Type For Sale
Square Footage 2,592 sqft
Price per Sqft $163
Subdivision Winners Gait
MLS Listing ID 630724
Sold Date 09/14/23
Style Traditional
Bedrooms 4
Full Baths 3
HOA Fees $20/ann
HOA Y/N Yes
Originating Board Pensacola MLS
Year Built 2014
Lot Size 0.278 Acres
Acres 0.278
Property Description
Meticulously maintained, semi-custom home in central Pace, convenient to Whiting Field, the new Publix at Five Points, and more! What's best is that this home is part of a beautiful neighborhood while the back yard has a private, peaceful feel overlooking pastureland. When guests pull up to the house, they're immediately greeted by the expansive front porch with plenty of room for outdoor seating and a porch swing; it's the perfect place to enjoy morning coffee and wave to neighbors who go walking by. The leaded glass door gives a grand feel to the entrance and provides lots of natural light to the foyer. From the foyer, the living room immediately gives that wow factor with features like vaulted ceilings, a brick fireplace, and an expansive view of the mature trees in the back yard through the oversized custom windows and French doors. Just off the living room is the separate dining room overlooking the front porch, and on the other side is the kitchen and breakfast nook large enough for a full-size dining table with a view of the serene back yard. The kitchen is a chef's dream with features like stainless appliances, quartz countertops, tile backsplash, custom cabinetry, and walk-in pantry. Off the kitchen is one of the guest rooms, set up as a mother-in-law suite, with its own full bathroom and walk in closet. On the other side of the kitchen is a hallway leading to the two other guest bedrooms, full guest bathroom, and the laundry room with custom organization system. The luxurious master suite is on the other side of the home, and it is large enough for stately furnishings and a sitting area. Features in the master bath, like the dual-sink vanity and granite countertop, walk-in shower with glass door, water closet, and a separate soaker tub, make it a restful retreat. It's the ideal getaway after a long day! What would be a more perfect place to enjoy a summer evening than the back porch? Sunlight filtering through the trees while shade keeps temps cool.
Location
State FL
County Santa Rosa
Zoning Res Single
Rooms
Dining Room Breakfast Bar, Breakfast Room/Nook, Formal Dining Room
Kitchen Not Updated, Kitchen Island, Pantry
Interior
Interior Features Ceiling Fan(s), High Ceilings, Recessed Lighting, Walk-In Closet(s)
Heating Heat Pump, Fireplace(s)
Cooling Heat Pump, Ceiling Fan(s)
Flooring Tile, Carpet
Fireplace true
Appliance Electric Water Heater, Dishwasher, Disposal
Exterior
Exterior Feature Sprinkler
Parking Features 2 Car Garage, Garage Door Opener
Garage Spaces 2.0
Fence Back Yard
Pool None
Community Features Sidewalks
Utilities Available Underground Utilities
View Y/N No
Roof Type Shingle
Total Parking Spaces 2
Garage Yes
Building
Lot Description Interior Lot
Faces Drive Highway 90 East and turn left on West Spencer Field Road. Drive North approximately 3 miles and turn right onto Winners Gait Circle.
Story 1
Water Public
Structure Type Frame
New Construction No
Others
Tax ID 342N29578100A000090
Security Features Smoke Detector(s)
Read Less Info
Want to know what your home might be worth? Contact us for a FREE valuation!

Our team is ready to help you sell your home for the highest possible price ASAP
"My job is to find and attract mastery-based agents to the office, protect the culture, and make sure everyone is happy! "







