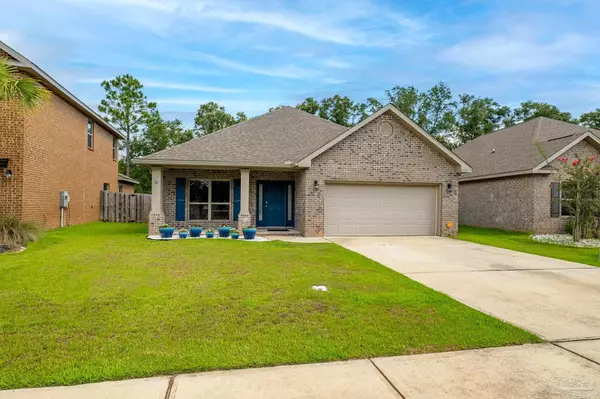Bought with Lori Anderson • Levin Rinke Realty
$390,000
$395,000
1.3%For more information regarding the value of a property, please contact us for a free consultation.
3 Beds
2 Baths
1,977 SqFt
SOLD DATE : 09/15/2023
Key Details
Sold Price $390,000
Property Type Single Family Home
Sub Type Single Family Residence
Listing Status Sold
Purchase Type For Sale
Square Footage 1,977 sqft
Price per Sqft $197
Subdivision Hawks Landing
MLS Listing ID 631488
Sold Date 09/15/23
Style Contemporary
Bedrooms 3
Full Baths 2
HOA Fees $29/ann
HOA Y/N Yes
Originating Board Pensacola MLS
Year Built 2017
Lot Size 6,098 Sqft
Acres 0.14
Lot Dimensions 59 x 119 x 52 x 120
Property Description
You don't want to miss this well maintained three bedroom, two bath home located just minutes from the heart of Pace and in one of the most desirable school districts in the area. When you enter the foyer you're greeted by modern finishes, neutral colors, recessed lighting, high ceilings and LVP flooring that runs throughout the common areas. Go through the custom barn doors on your left and you'll be in your private office with tray ceilings and large windows that provide a lot of natural light. Continue through the foyer and you'll enter the modern kitchen with granite counters, updated stainless steel appliances, ample cabinet space and pantry. After cooking in your double oven, you can enjoy meals at the island or in the breakfast nook with family and friends. The living room is spacious with a plethora of windows, tray ceilings, crown molding and ceiling fan. This home is smart with its nest thermostat, camera doorbell, remote-controlled blinds, app driven kitchen appliances and garage door and alarm system. The master bedroom and en suite bath is situated at the back of the house in the split floorplan home. The master bathroom boats dual vanities, granite counters, garden tub, tiled shower and walk-in closet. There are two good sized bedrooms towards the front of the home that share a conveniently located bathroom with granite counters and shower/tub combo. Step out the backdoor and you'll find yourself in your own private oasis. There is a 10' x 15' covered porch where you can set up your patio furniture and enjoy football on the included TV and right off the porch is an in-ground gunite pool with color changing, LED lighting and decorative stone pool deck that was just installed in 2023. You can enjoy your pool year-round as the pool temperature can easily be adjusted (heated or cooled) right from an app. The back yard is fully fenced for privacy and provides the perfect space for children and pets to play. This home is a must see. Call today for a tour!
Location
State FL
County Santa Rosa
Zoning Res Single
Rooms
Dining Room Kitchen/Dining Combo
Kitchen Not Updated, Granite Counters, Kitchen Island, Pantry
Interior
Interior Features Storage, Baseboards, Ceiling Fan(s), Crown Molding, High Ceilings, High Speed Internet, Walk-In Closet(s), Smart Thermostat, Office/Study
Heating Heat Pump, Central
Cooling Central Air, Ceiling Fan(s)
Flooring Carpet
Appliance Electric Water Heater, Built In Microwave, Dishwasher, Disposal, Double Oven, Refrigerator, Self Cleaning Oven
Exterior
Exterior Feature Rain Gutters
Parking Features 2 Car Garage, Front Entrance, Garage Door Opener
Garage Spaces 2.0
Fence Back Yard, Privacy
Pool Gunite, Heated, In Ground
View Y/N No
Roof Type Shingle
Total Parking Spaces 2
Garage Yes
Building
Lot Description Interior Lot
Faces Heading east on Hwy 90 take a left onto Chumuckla Hwy. Take a right onto Hawks Landing Circle. The home is on your left - 3626 Hawks Landing Circle.
Story 1
Water Public
Structure Type Frame
New Construction No
Others
HOA Fee Include Association
Tax ID 051N29166800A000060
Security Features Security System, Smoke Detector(s)
Read Less Info
Want to know what your home might be worth? Contact us for a FREE valuation!

Our team is ready to help you sell your home for the highest possible price ASAP

"My job is to find and attract mastery-based agents to the office, protect the culture, and make sure everyone is happy! "







