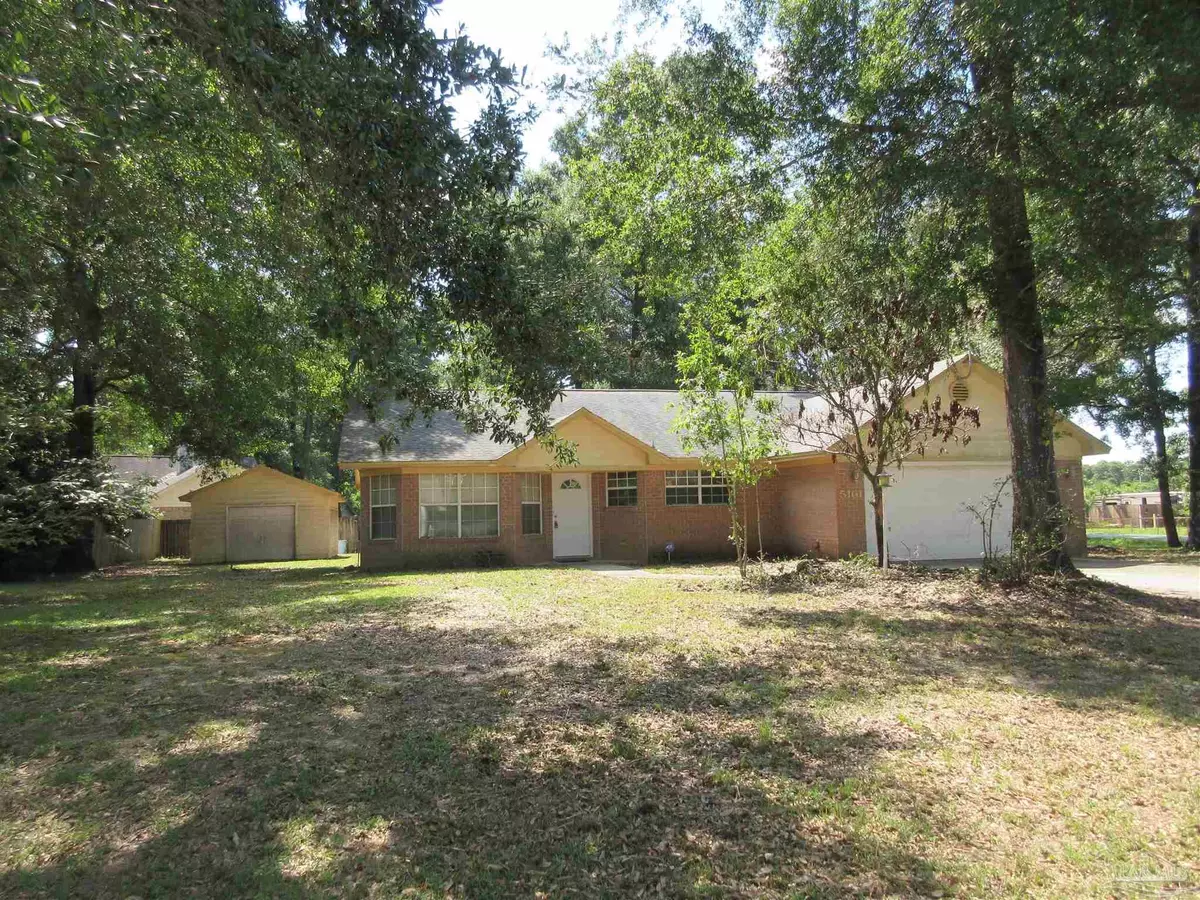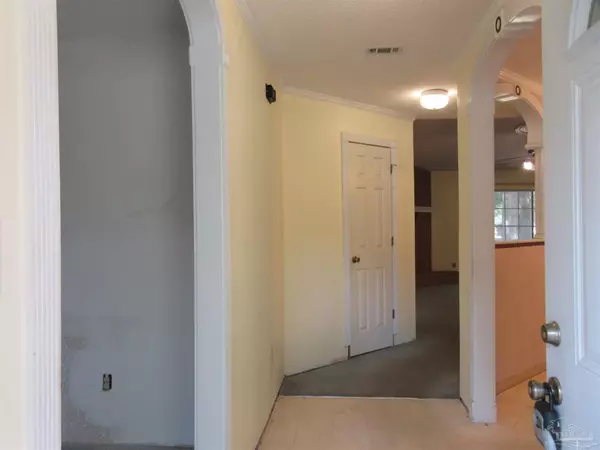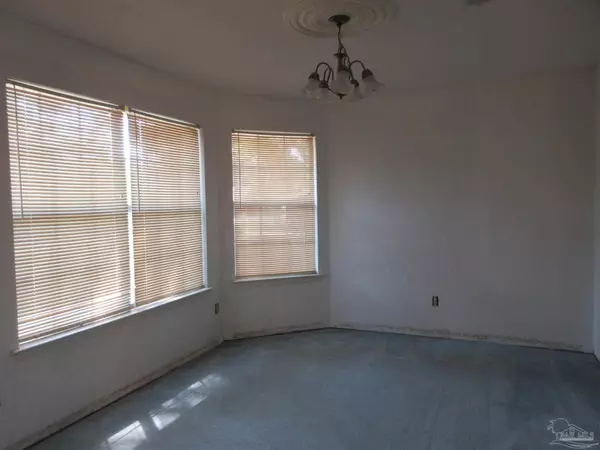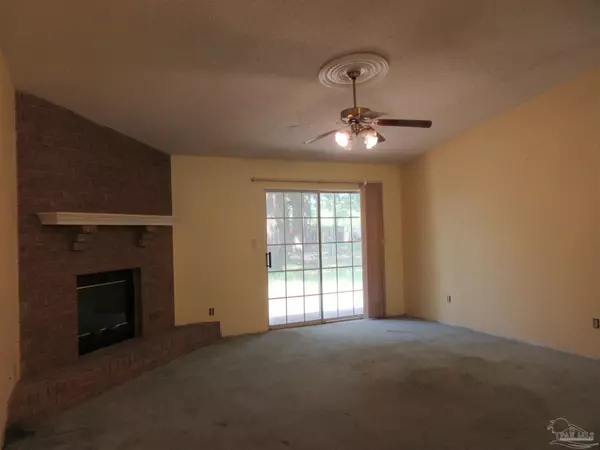Bought with Amy Calderon • World Impact Real Estate
$220,000
$250,000
12.0%For more information regarding the value of a property, please contact us for a free consultation.
3 Beds
2 Baths
1,740 SqFt
SOLD DATE : 09/06/2023
Key Details
Sold Price $220,000
Property Type Single Family Home
Sub Type Single Family Residence
Listing Status Sold
Purchase Type For Sale
Square Footage 1,740 sqft
Price per Sqft $126
Subdivision Charterwoods
MLS Listing ID 631949
Sold Date 09/06/23
Style Traditional
Bedrooms 3
Full Baths 2
HOA Y/N No
Originating Board Pensacola MLS
Year Built 1992
Lot Size 0.290 Acres
Acres 0.29
Lot Dimensions 84x127
Property Description
Fixer Upper in Pace with 3 Car Garage walking distance to Parks. Owner was a master carpenter who spent years adding custom: Crown Molding, Door casings, Wood Cased Windows & remodeled the master bed & bath. As you enter into the home, a Dining or office is to the left with 4 window. It could be a 4th bedroom with out a closet. The great room has cathedral ceilings, Corner Brick Fireplace and Glass Sliding Glass Doors. The kitchen needs updating but has a great design with 25 Wood Cabinets, 10 Drawers, Island, Pantry and tons of work space. The breakfast area is large and could committee a large family with a unique triple arched half wall that opens into the Great Rm. Master Bedroom and Bath have been completed and is a work of art with high end wood wainscoting, recessed lights & moldings. The Master Bath has a custom vanity with granite & Mirror. Plus 2 Walk in Closets, Garden Tub, Window & Skylight for natural light. The other 2 bedrooms can hold large furniture, one has walk in closet, Both have shelving that can be removed if desired. Inside Laundry has room for a freezer. Garage has opener, pull down stairs & a window. Storage isn't a problem with both Hall & Lenin Closets. The Workshop or 3rd Car Garage is detached with shelving, electrical, garage door & concrete floor. All this on a large corner lot in a quiet established subdivision walking distance to the 4 mile walking trail and Benny Russel Park & splash pad. The Gas Hot Water Heater + gas central Heat & Air are newer. All flooring is original to the home. Other than the master suite, the rest of the home needs baseboards & a few door casings. Seller has not funds to do major repairs but would allow the buyer to raise the price and finance the needed repairs to get a loan (VA, FHA or Rural).
Location
State FL
County Santa Rosa
Zoning County,Res Single
Rooms
Other Rooms Workshop/Storage
Dining Room Eat-in Kitchen, Formal Dining Room
Kitchen Not Updated, Kitchen Island, Laminate Counters, Pantry
Interior
Interior Features Storage, Cathedral Ceiling(s), Ceiling Fan(s), Chair Rail, Crown Molding, High Speed Internet, Walk-In Closet(s)
Heating Natural Gas, Fireplace(s)
Cooling Central Air, Ceiling Fan(s)
Flooring Tile, Vinyl, Carpet
Fireplace true
Appliance Gas Water Heater, Dishwasher, Microwave, Refrigerator
Exterior
Parking Features 2 Car Garage, 3 Car Garage, Garage Door Opener
Garage Spaces 5.0
Pool None
Utilities Available Cable Available, Underground Utilities
View Y/N No
Roof Type Shingle
Total Parking Spaces 8
Garage Yes
Building
Lot Description Corner Lot
Faces Hwy 90 to East Spencerfiels (at light by Pen Air Credit Union) Go thru red light and turn Right onto Hamilton Bridge. Take 2nd Right onto Trenton Dr. Home will be 1st on the right.
Story 1
Water Public
Structure Type Brick
New Construction No
Others
Tax ID 021N29059500A000530
Security Features Smoke Detector(s)
Special Listing Condition As Is
Read Less Info
Want to know what your home might be worth? Contact us for a FREE valuation!

Our team is ready to help you sell your home for the highest possible price ASAP
"My job is to find and attract mastery-based agents to the office, protect the culture, and make sure everyone is happy! "







