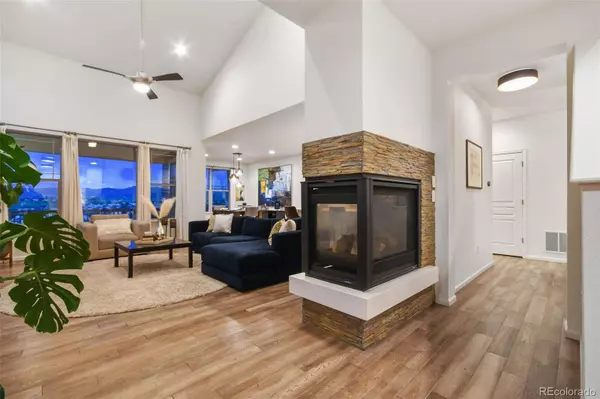$990,000
$975,000
1.5%For more information regarding the value of a property, please contact us for a free consultation.
5 Beds
4 Baths
4,073 SqFt
SOLD DATE : 08/31/2023
Key Details
Sold Price $990,000
Property Type Single Family Home
Sub Type Single Family Residence
Listing Status Sold
Purchase Type For Sale
Square Footage 4,073 sqft
Price per Sqft $243
Subdivision Leyden Rock
MLS Listing ID 7423056
Sold Date 08/31/23
Style Mountain Contemporary
Bedrooms 5
Full Baths 3
Half Baths 1
HOA Y/N No
Abv Grd Liv Area 2,496
Originating Board recolorado
Year Built 2017
Annual Tax Amount $6,687
Tax Year 2022
Lot Size 6,098 Sqft
Acres 0.14
Property Description
Welcome home to picturesque NW Arvada and the beautiful community of Leyden Rock! With 5 bedrooms and 4 bathrooms, this stunning property not only has it all, but it's also surrounded by open space, trails, majestic mesas, and breathtaking views. Step inside and you will immediately be drawn to the west facing open living area with unobstructed mountain views. The main level of the home features a large office with French doors, half bath, and open floor plan for the living, dining, and kitchen areas. The dramatic living room, with vaulted ceilings and dual sided fireplace, is framed in natural light with views for days. The gourmet chef's kitchen features quartz countertops, a large island, plenty of cabinet space (plus pantry), exhaust hood, and all stainless-steel appliances. Enjoy dinner with a view from your dining room, or step out back to the large, covered deck. This home has the ever-rare first floor primary suite that basks in west facing views/lighting, and is accentuated by a tray ceiling! Escape the day in the spa-like 5 piece en-suite with soaking tub, dual vanities, and large walk-in closet. The laundry and mudroom are also conveniently located off the owner's entry. Upstairs is light and bright with a loft and two large bedrooms that share a Jack & Jill style bathroom. The finished, walk-out basement offers plenty of additional living space with two additional bedrooms, full bathroom, and a large family room with gym area overlooking the mountains. The back patio offers yet another outdoor living space with incredible views. You will enjoy the rural beauty of this pristine area, where over 60% of the land is open space, including 17 miles of trails that interconnect with a comprehensive regional trail and open space system. The community offers neighborhood parks, a community pool, clubhouse, and tons of activities. *Additional pictures, video, 3D tour and floor plans available*
Location
State CO
County Jefferson
Rooms
Basement Finished, Full, Sump Pump, Walk-Out Access
Main Level Bedrooms 1
Interior
Interior Features Ceiling Fan(s), Eat-in Kitchen
Heating Forced Air
Cooling Central Air
Fireplace N
Appliance Cooktop, Dishwasher, Disposal, Dryer, Microwave, Oven, Refrigerator, Washer
Exterior
Garage Spaces 2.0
View Mountain(s)
Roof Type Composition
Total Parking Spaces 2
Garage Yes
Building
Lot Description Greenbelt
Foundation Slab
Sewer Public Sewer
Water Public
Level or Stories Two
Structure Type Frame, Stone, Vinyl Siding
Schools
Elementary Schools Meiklejohn
Middle Schools Wayne Carle
High Schools Ralston Valley
School District Jefferson County R-1
Others
Senior Community No
Ownership Individual
Acceptable Financing Cash, Conventional, Jumbo, VA Loan
Listing Terms Cash, Conventional, Jumbo, VA Loan
Special Listing Condition None
Pets Allowed Cats OK, Dogs OK
Read Less Info
Want to know what your home might be worth? Contact us for a FREE valuation!

Our team is ready to help you sell your home for the highest possible price ASAP

© 2025 METROLIST, INC., DBA RECOLORADO® – All Rights Reserved
6455 S. Yosemite St., Suite 500 Greenwood Village, CO 80111 USA
Bought with Weichert Realtors Professionals
"My job is to find and attract mastery-based agents to the office, protect the culture, and make sure everyone is happy! "







